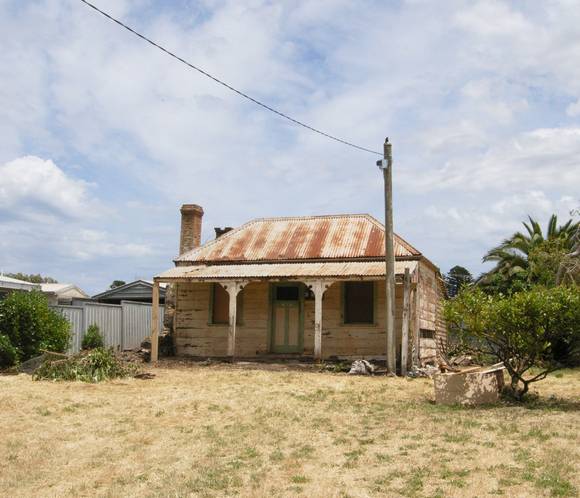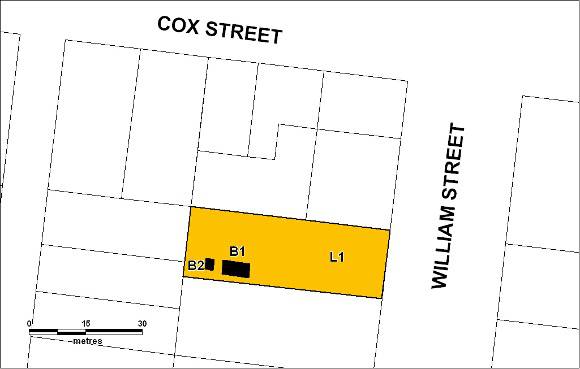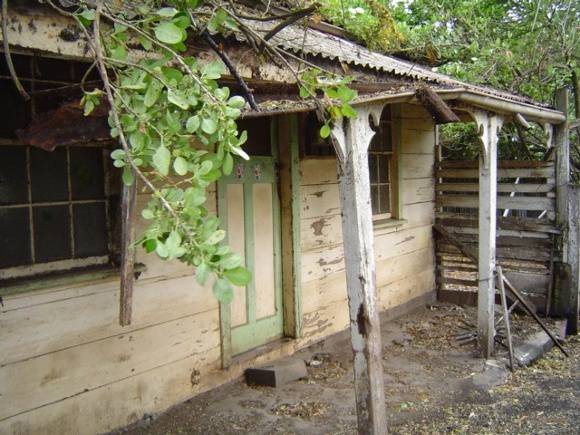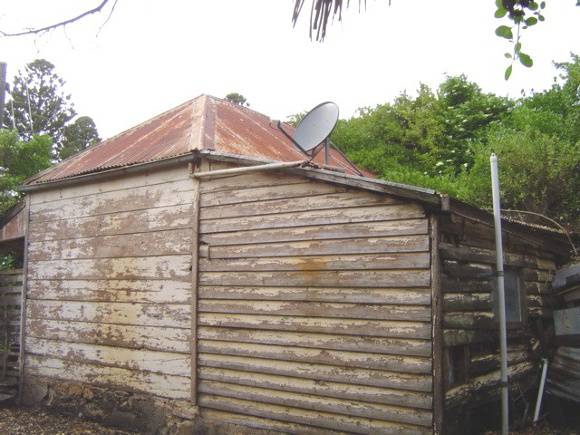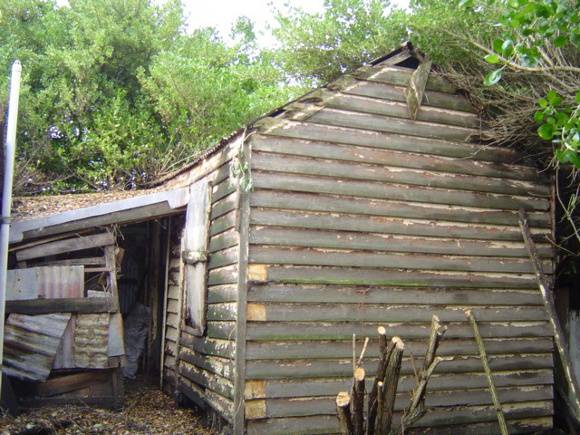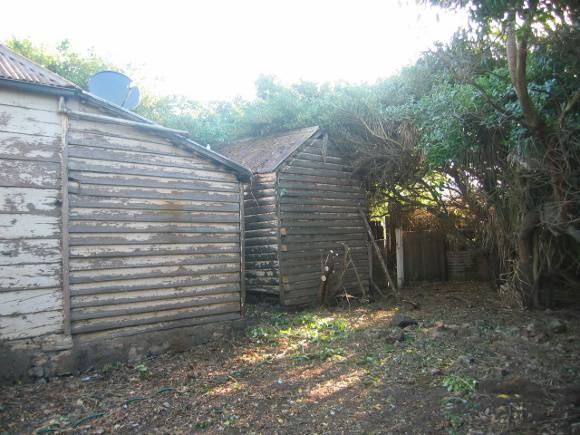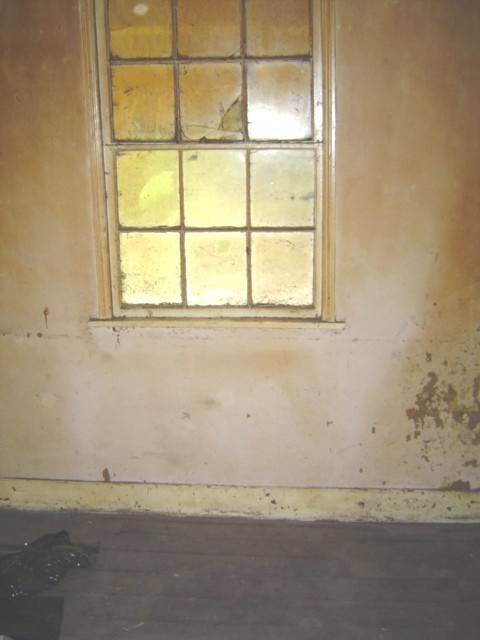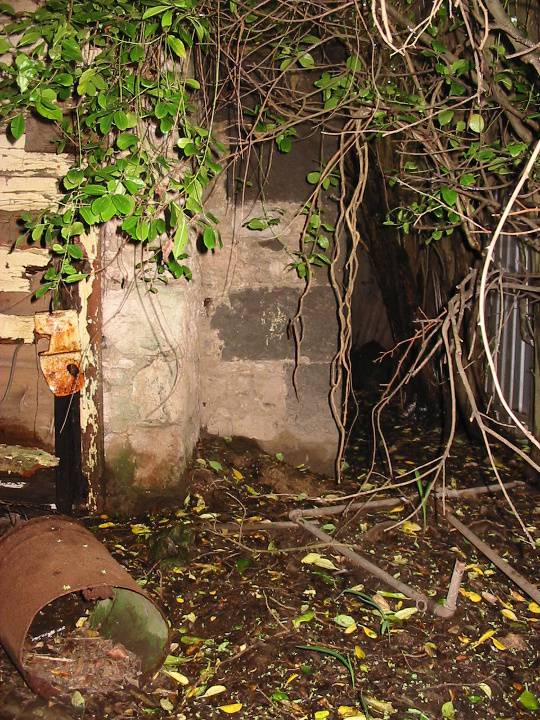| Back to search results » | Back to search page » |
|
COTTAGE
Location14 WILLIAM STREET PORT FAIRY , MOYNE SHIRE
File NumberPL-HE/03/0265LevelRegistered |
|
Statement of Significance
What is significant? The cottage is in a simple vernacular style, and the plan is consistent with other known early dwellings. It is constructed on a basalt plinth, of a stud frame with tongue and grooved weatherboard cladding, about 280mm wide, possibly Kauri. The hipped roof is clad with corrugated galvanised iron over an earlier shingle covering. The rear skillion is clad in softwood weatherboards, and also has a corrugated iron roof over earlier paling- length shingles. A pair of chimneys of limestone and basalt, apparently constructed simultaneously, individually serve the main cottage and skillion. The cottage has two principal rooms at the front with no central passageway, and two smaller rooms in the rear skillion. The front elevation has a pair of symmetrically arranged multiple pane sash (single hung?) windows around the front door, lighting the two principal rooms. The interior is lined with hardwood boards, and a later beaded tongue and grooved pine ceiling. The floor is handsawn 300mm hardwood butted boards. The skillion has a raked ceiling of hand-split hardwood palings. The verandah is a simple arrangement of four posts with ornamental brackets, sloping galvanised iron roof and limestone floor. The cottage and skillion were almost certainly constructed at the same time, although the verandah is probably later, possibly in the 1880s. At the rear is a detached gable roofed weatherboard building, also possibly built in the 1880s. It has no windows or chimney and was probably a storeroom. How is it significant? Why is it significant?
The cottage at 14 William Street Port Fairy was probably built between 1847 and 1852. Andrew Kell arrived in Port Fairy in 1846 and became a manager for the dominant local businessman William Rutledge, and is known to have been leasing the land at 14 William Street around 1851. Most land in Port Fairy was owned by absentee landlord James Atkinson under Special Survey provisions. Thomas Wells, a landscape and market gardener from England, arrived at Port Fairy in 1853 and appears in the rate books at a dwelling house at this site in 1854. He remained at the cottage with his family until 1885, when the Syndicate land sale disposed of Atkinson's freehold and the land and cottage was sold. The cottage subsequently had few changes of ownership, just 1919, 1962, 1965 and 2004.
The cottage at 14 William Street Port Fairy is of historical and architectural significance to the State of Victoria.
The cottage at 14 William Street Port Fairy is historically and architecturally significant as an excellent and intact example of a simple timber dwelling from the late 1840s or early 1850s. Whilst a number of such dwellings survive in Victoria, few have such a high degree of integrity or survive in such good physical condition. The few modifications can be accurately dated and the dwelling is therefore an excellent reference point for construction methods, timbers, hardware, materials and decorative finishes from the mid nineteenth century. The cottage is historically significant for its association with the early development of Port Fairy.
Group
Residential buildings (private)
Category
Cottage


