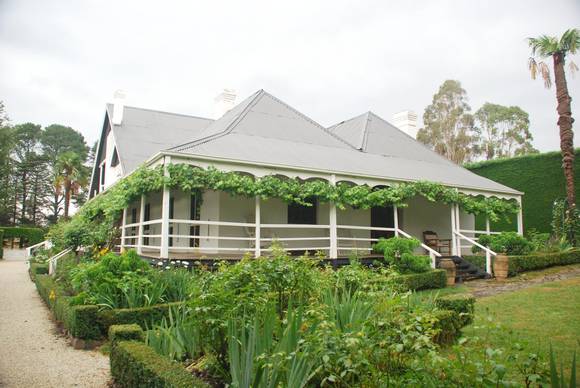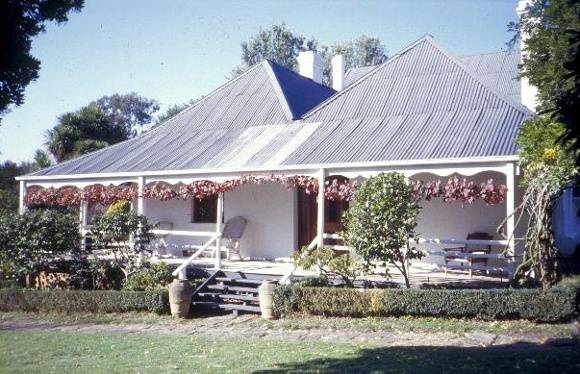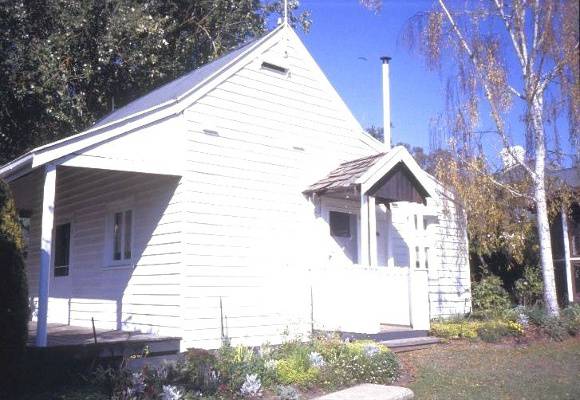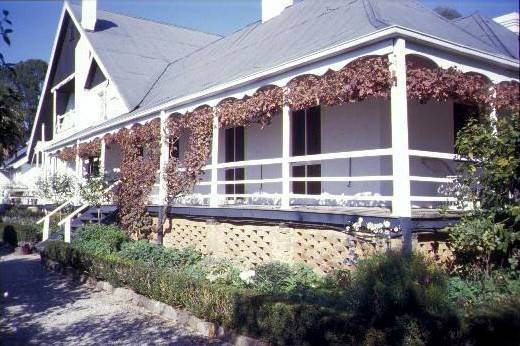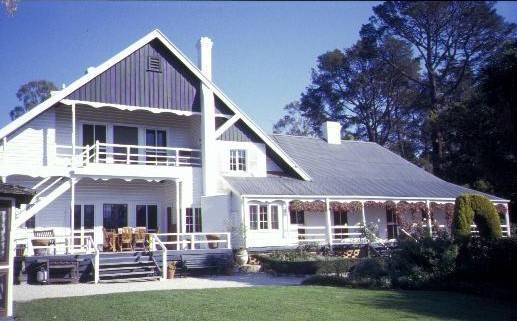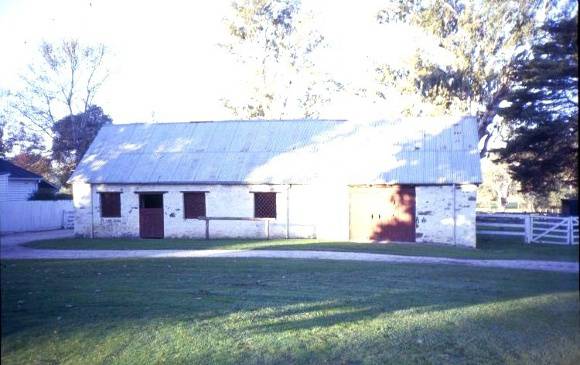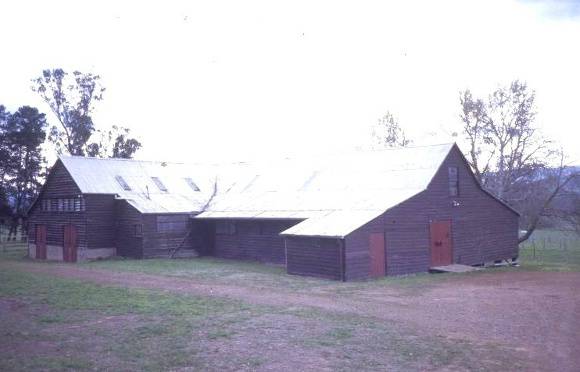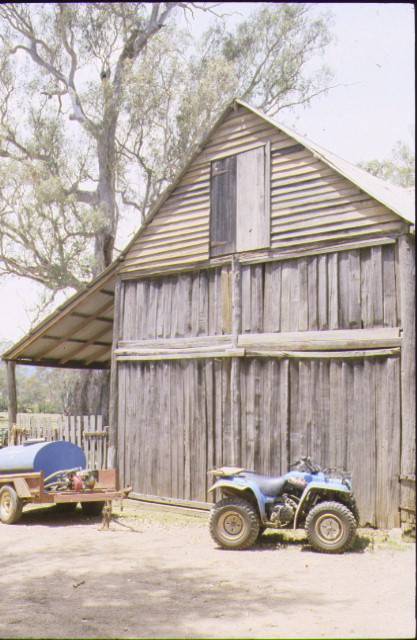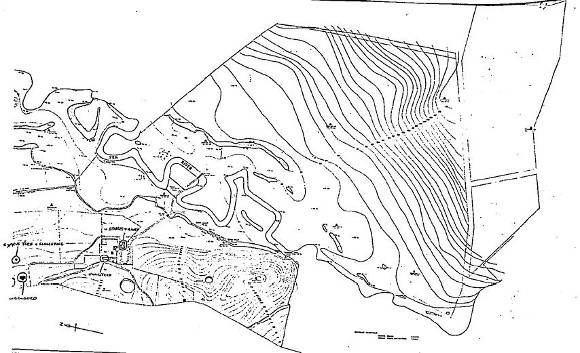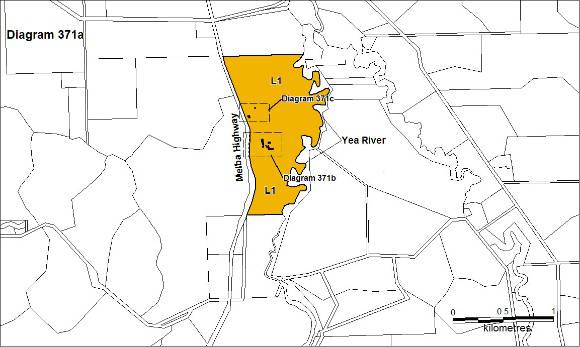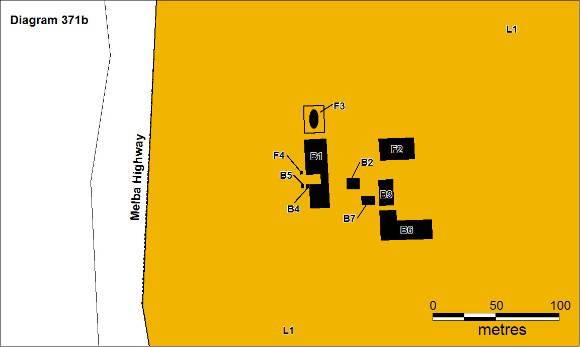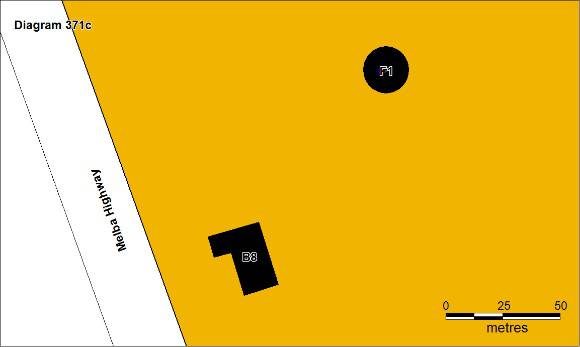| Back to search results » | Back to search page » |
|
MURRINDINDI STATION
Statement of Significance
What is Significant? Murrindindi Station is a grazing property within a remnant riverine and grazing landscape located on land bordering the Yea river south of the town of Yea. The present Murrindindi Station is part of what was a substantial grazing lease during the nineteenth century. Murrindindi Station consists of a range of domestic and utilitarian buildings set amongst extensive gardens and lawns. The property was the result of the amalgamation of two squatting leases; Murrindindi, which was taken up in 1839 and the Murrindinda Run, taken up in 1840, by Alexander Miller and his brother-in-law, John Macfarlane in 1844. Miller took full control of the run in 1850 and continued to run it until his death in 1862. He is buried on the property. Later owners included Richard Goldsbrough 1870-1884, Daniel McLeish 1884-1912 and Harry Gordon 1912-1965. Alexander Miller was responsible for the establishing the core of the station and the structures and gardens of the station were expanded and consolidated by both Daniel McLeish and Harry Gordon. The form and character of the place is largely the result of the input of these three men. No fabric remains from the ownership of the property prior to Miller's occupation. The homestead was built in two main phases. The original part of the house was built by Alexander Miller in the late 1840s. This part of the house is built of brick with a twin hip roofs with a wide shallow pitched verandah to the northern and eastern sides. The plan is characterised by a central longitudinal off-centre hallway. The current corrugated iron roofing covers the earlier shingle roof. The house was considerably altered after 1912 when the place was owned by Harry Gordon. Gordon added the 'Gable' which is now the defining feature of the house. This is a large timber and brick 'chalet' form structure built onto the southern end of the older homestead building. The addition is situated over the area where the kitchens of the old house were located. The house is linked via a short covered way to a timber framed weatherboard clad accommodation building that is believed to have been constructed by Daniel McLeish in the 1880s. It is understood that the building was used as a dining and accommodation building for the station workers. The earlier timber shingle roof remains under a newer corrugated iron roof. Between the house and the timber workers accommodation building was the homestead's kitchen yard. This space contains a meat house, a tank stand and a generator shed. Close to the house are two smaller residential structures. The smaller of the two, referred to as the Canary Cottage, is a four room timber framed weather board clad structure. The larger of these two buildings is believed to have been built as a managers residence. It appears that both were built during Daniel McLeish's occupation of the property after 1884. The stables and coach house date from Alexanders Miller's occupation of the place. The building is constructed of random rubble walls of local stone with a whitewash coating. The stable floors are paved with local river stone and the building incorporates a hayloft in the roof space. The stables have been extended with the addition of a barn constructed of bush poles, double height vertical timber slab walls and a roof constructed of sawn timber. The barn addition also includes a timber chamber for storing horse feed. The feed was delivered to the store by a mechanical conveyor and the feed was delivered into the stables via a small chute in the stable wall. The wool shed is a timber framed L shaped structure with a double pitched gable roof. Early timber shingles are extant under the newer corrugated iron roof cladding. The building appears to have been constructed toward the end of the nineteenth century, under the ownership of Daniel McLeish. The building has had little alteration apart from the addition of holding pens for shorn sheep, and displays a high degree of integrity. The wool shed's early belt driven mechanical shearing equipment is extant and in working order. The shed also contains a Koerstz wool press in situ. Alexander Miller's grave is located on the property. The grave is marked by a marble plaque set in a later concrete plinth and by an Italian cypress pine planted next to the grave. The grave site is located in a line directly north of the front door of the house and the view is framed by two oak trees & two Italian cypress pines. The swimming pool built in the 1920s by Harry Gordon, now a reflection pond, lies along this axis. Daniel McLeish is credited with the establishment of the gardens, particularly the extensive rose garden which is enclosed by a decorative cypress hedge. The gardens have been designed with a strong emphasis on the use of axis and the division of space into a series of well defined landscaped 'rooms'. The gardens between the house and the Melba Highway provide a park like setting to the entrance to the house. How is it Significant? Murrindindi Station is of architectural, historical and aesthetic (landscape) significance to the State of Victoria Why is it Significant? Murrindindi Station is of historical significance as the remnant of what was once a large and early squatting lease, established in 1839. Murrindindi Station is of architectural significance for the range and quality of structures that illustrate the development and activities of a grazing property from the mid nineteenth century squatting period to the present. Murrindindi Station is of architectural significance as a good example of a squatters house built in stage from the late 1840s. Murrindindi Station is of architectural significance for the woolshed. The woolshed, built in the latter part of the nineteenth century is a fine and virtually unaltered structure whose fabric, planning and extant equipment clearly illustrates shearing practice in the late nineteenth century. Murrindindi Station is of architectural significance for the stables and coach house building and the vertical slab barn addition. The stables and coach house, built in the mid nineteenth century are a fine example of rural stone construction. The timber slab addition, built in the latter part of the nineteenth century is a fine and substantial example of its type. The building fabric, layout and the objects in these buildings provide a clear illustration of the agricultural and grazing practice and horse care and management in the mid to late nineteenth century. Murrindindi Station is of aesthetic (landscape) significance for both designed and remnant natural landscapes on the property. The landscaped gardens date from the 1880s and are of a high quality of design, containing a number of noteworthy plantings. The remnant natural landscape illustrates the cultural impact of grazing. Murrindindi Station has archaeological potential to contain important archaeological deposits, including artefacts relating to the 19th Century agricultural complex.
Group
Cemeteries and Burial Sites
Category
Isolated Grave/Burial Site


