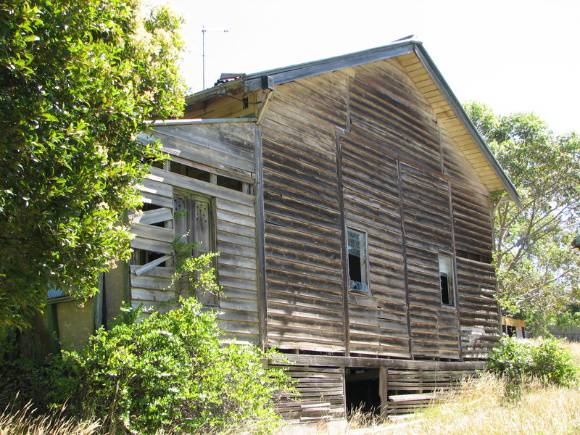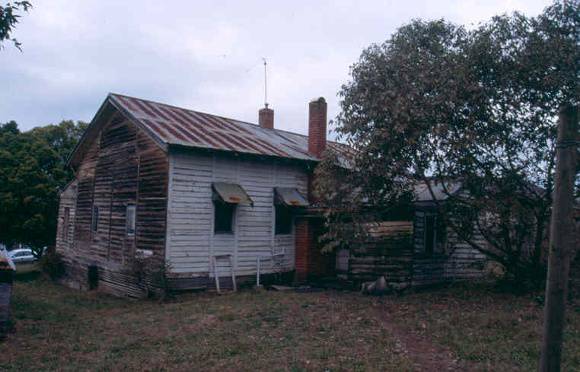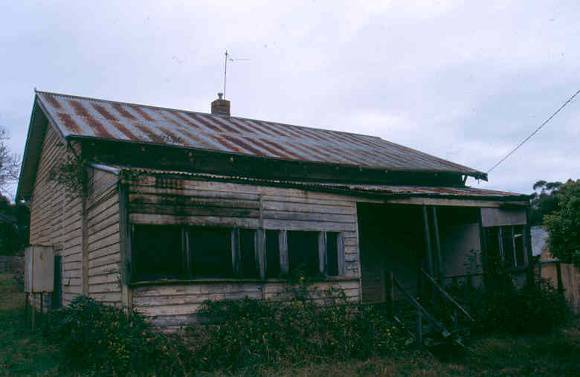| Back to search results » | Back to search page » |
|
PREFABRICATED TIMBER HOUSE
Other NameFORMERLY 343 MAROONDAH HIGHWAY CROYDON; RELOCATED 2010 Location1029 MELBA HIGHWAY YARRA GLEN, YARRA RANGES SHIRE
File NumberHER/2002/000131 (1)LevelRegistered |
|
Statement of Significance
What is significant? The building is a single storey, double-fronted timber house with a corrugated iron gable roof. The front verandah with skillion roof is partially enclosed. At the rear is a small gabled weatherboard addition. The wall framing consists of grooved Oregon posts with solid panels slotted between. There is evidence of open mortice and tenon jointing fixing the bottom of the panels to the wall plate. The panels are clad in weatherboards externally and are boarded flush internally. Internally the main building comprises six rooms, although the layout has clearly been modified. The floor is structurally discontinuous to the perimeter walls. The timber ceiling has a square grid frame into which solid panels are dropped. A number of the ceiling panels have holes drilled across their corners, apparently for ventilation. Internal doors have observation holes. The fenestration has been altered, including the insertion of two louvred windows in the north wall. The original windows, of which only a few survive, were casements with fine glazing bars, and shutters. One set of shutters survives. The original date of construction of the building is not known but is believed to be c1870s. Its construction suggests that it was built by government rather than by private enterprise. There is a strong resemblance of the panellised system to portable schools built in the nineteenth century for the Victorian Education Department. The building may have been a teacher's residence, although the observation holes also suggest some form of detention purpose. How is it significant? Why is it significant?
The house is a prefabricated structure which has been dismantled and re-erected at least once. Rate books show that the structure was erected at its current location on Maroondah Highway in 1927. [Note: building was relocated in 2010 to Gulf Station H0384 Yarra Glen] It has been used as a residence since then. According to oral sources, it was moved from New South Wales where it was said to have been a former detention centre. Nothing else of its history prior to its relocation is known.
The house is of architectural significance to the State of Victoria.
The house is architecturally significant for its unique form of prefabricated construction not known elsewhere in the State, or in Australia. Buildings with panellised construction were imported into Australia from England from the 1820s, a well-known example being Latrobe's cottage in 1839. Such buildings continued to be imported into Victoria during the 1850s and inspired the Victorian government to produce locally built portable buildings of similar construction for institutional purposes. Whilst the exact provenance of the building is not yet known, it is an important part of the lineage of prefabricated buildings erected in Australia.
Group
Residential buildings (private)
Category
House








