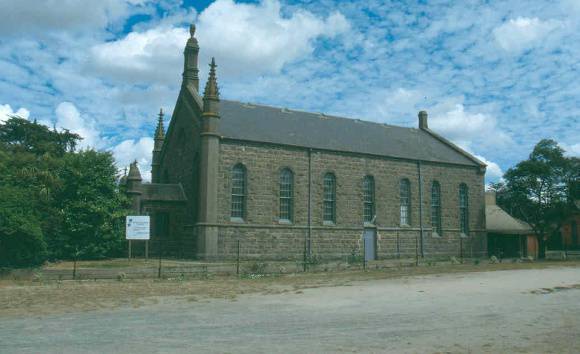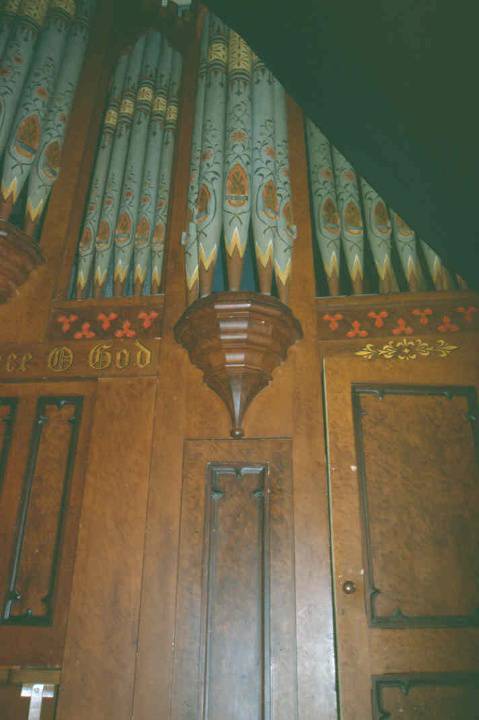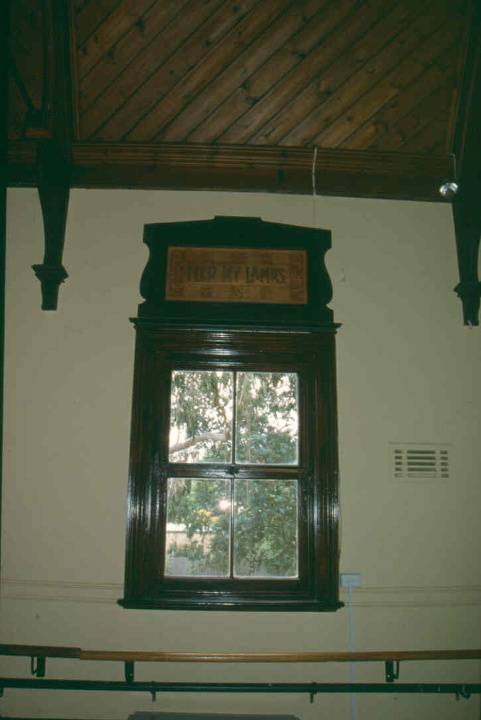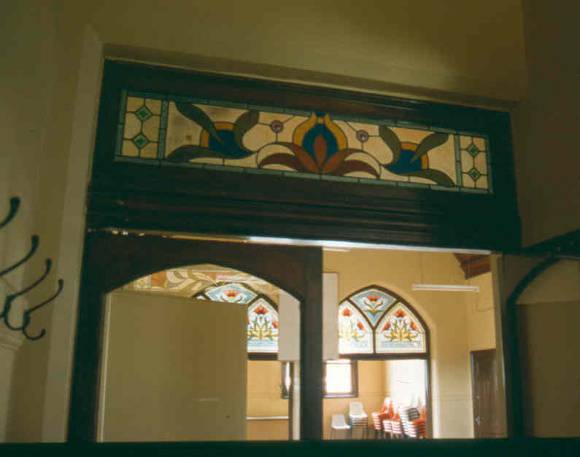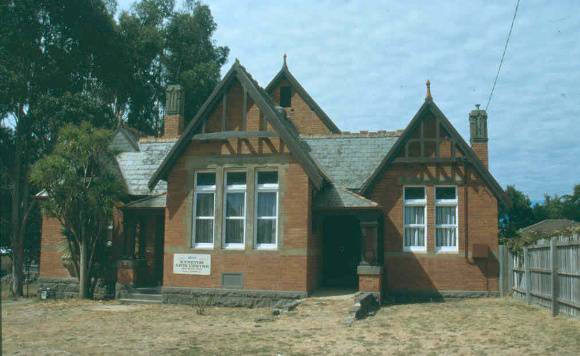| Back to search results » | Back to search page » |
|
KYNETON ARTS CENTRE (FORMER CONGREGATIONAL CHURCH AND SUNDAY SCHOOL)
Statement of Significance
What is significant? The Kyneton Arts Centre (Former Congregational Church and Sunday
School) Kyneton is a fine example of 1890s Arts and Craft architecture
designed by the architectural firm of Laver, Pick and Vance and
completed in 1898. The brick single-storeyed building is constructed
in face brick on a stone plinth with a slate roof and timber windows.
The main hall is roofed with timber trusses and a timber board lined
ceiling. The hall has a number of leadlight windows. The decoration of
the Sunday School, with religious texts executed in pokerwork over the
windows and on the mantelpieces, How is it significant? Why is it significant? The Kyneton Arts Centre (Former Congregational Church and Sunday
School) Kyneton is architecturally significant as asurviving example
of a purpose-built Sunday School. The Kyneton Arts Centre (Former Congregational Church and Sunday
School) Kyneton is architecturally significant as a representative
example of a Congregational/Independent Church and Sunday School. The Kyneton Arts Centre (Former Congregational Church and Sunday
School) Kyneton is architecturally significant as an unusual Arts and
Crafts design with decorative leadlight windows and timber window
surrounds and mantelpieces with texts incorporated in the decoration
to illustrate the purpose of the building.
The Kyneton Arts Centre (Former
Congregational Church and Sunday School) Kyneton was built in 1859-60
and, with its 1898 Sunday School, forms part of an important 1850s
church precinct in Kyneton which includes the Anglican (1855-57),
Uniting/Presbyterian (1857) and Catholic (1857-61) churches. The
church, a rectangular gable roofed bluestone, building, is constructed
in coursed rusticated masonry with smooth dressed corner piers. The
octagonal corner piers to the main body of the church have heavily
crocketted tops whilst those to the projecting central porch have a
smooth top crowned by a heavily foliated finial. The belfry crowned by
a perforated roundel surmounts the main facade. A chimney in the
centre of the rear wall served the minister?s room, beneath the organ
and platform. The original designer was architect William Douglas.
Additions were made in 1871 to the design of Crouch and Wilson. At the
rear is a 1980s metal sheet clad building for backstage facilities for
the Kyneton Arts Centre now using the church as a performance space.
No church fittings or furniture remain, apart from the organ.
.
The church contains an organ manufactured by George Fincham and
installed in 1880. The only alteration to the organ has been the
installation of an electric blower. The large and intact pipe organ
retains its original stencilled and painted decoration and remains in
its original location
The elaborate cast iron front fence and gates
from Joseph Laughton?s Vulcan Foundry in Melbourne are fine examples
and important elements in the streetscape.
reflects its use. The blackwood
mantelpieces were made by the Art Furnishing Company of Melbourne.
Other furniture such as the lectern and seating has been removed.
The Kyneton Arts Centre (Former
Congregational Church and Sunday School) Kyneton is architecturally
and historically significant to the State of Victoria.
The Kyneton Arts Centre (Former
Congregational Church and Sunday School) Kyneton is historically
important as an example of an intact church complex of the nineteenth
century reflecting the strength of religious belief and practice in
nineteenth century Victoria and the prosperity engendered by the gold
discoveries which allowed for the construction of churches all over
the State. The organ in the Congregational Church is associated with
the prolific organ-manufacturer George Fincham who was the founder of
the organ building industry in Victoria. The Sunday School is
associated with the history of religious education and the
socialisation of children in Victoria in the nineteenth and early
twentieth centuries.
Group
Community Facilities
Category
Other - Community Facilities








