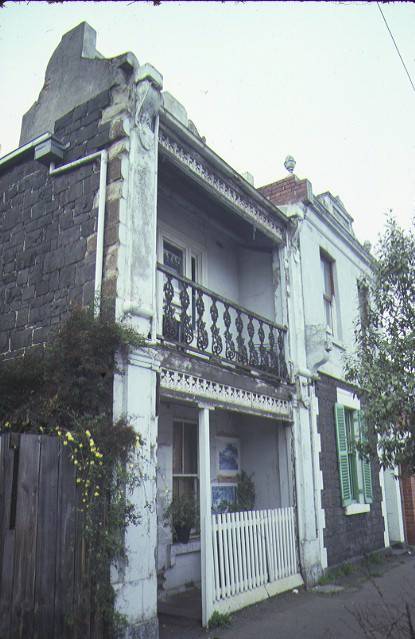| Back to search results » | Back to search page » |
|
RESIDENCE
Location64 CAPEL STREET WEST MELBOURNE, MELBOURNE CITY
File Number606082LevelRegistered |
|
Statement of Significance
What is significant? The Residence at 64 Capel Street, West Melbourne, was built by Joseph Dean probably between 1859 and 1866, possibly in two stages, the second storey being added some time after the first. Dean was a stonemason and lived in the house for short periods but generally leased it until selling in 1897. The house is a two-storey parapeted and part-stuccoed building of basalt coursed rubble with sandstone quoins to openings as seen on the north face. The two-level timber verandah has cast-iron frieze panels, bellied iron balustrade panels and a modified square head picket fence. The architraved upper level window has the distinctively early detail of half side-lights, with adjoining hung sashes over a lower panel. Decorative stucco elements include parapet scrolls, a cornice and unusual stylised brackets and rolled mouldings to the side wall faces, set against the stone work. How is it significant? The Residence at 64 Capel Street, West Melbourne, is of historical and architectural significance to the State of Victoria. Why is it significant? The Residence at 64 Capel Street, West Melbourne, is of historical significance as evidence of the early form of residential development in inner Melbourne. The house is one of the earliest in the area, the land here having been sold in the late 1850s. It provides an excellent example of the kind of buildings erected by the small-scale owner-builders that were common in this part of Melbourne in the 1850s and 1860s. Dean, the builder and occupier of this house, built several others in the area. The Residence at 64 Capel Street, West Melbourne, is of architectural significance as an example of domestic architecture displaying uncommon early details and cast iron pattern and as an unusual example of combined stone (basalt and freestone) and stucco work.
Group
Residential buildings (private)
Category
House




