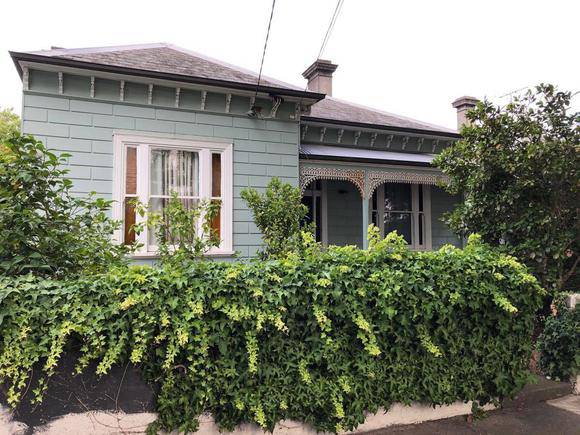| Back to search results » | Back to search page » |
|
Residence, 3 Emo Road, Malvern East
Location3 Emo Road MALVERN EAST, STONNINGTON CITY LevelIncl in HO area Significant |
|
Statement of Significance
Part of the Caulfield Junction Estate Precinct
What is significant?
The Caulfield Junction Estate Precinct is a small residential area
located at the southern end of Emo Road in Malvern East. The area was
initially subdivided at the height of the land boom in 1888 and, by
the early 1890s, a row of six timber villas had been built on the west
side of Emo Road. Elements which contribute to the significance of the precinct include: - high degree of intactness to its c.1890 period of development with
no modern infill buildings;
How is it significant?
The Caulfield Junction Estate precinct is of local historical and
aesthetic significance.
Why is it significant?
The Caulfield Junction Estate precinct is of historical significance
as a very rare surviving example of Victorian suburban development in
this part of the Municipality. The precinct illustrates how the
initial process of subdivision in Malvern East during the 1880s land
boom was stalled by the 1890s depression, leaving much of the area
sparsely developed (Historic Theme: 8.2.2 'Country in the city' -
suburban development in Malvern before 1920). The precinct is also
noteworthy for the relatively high density achieved by its early
housing development and the extent to which timber was used as a
construction material. Subsequent regulations would prohibit
development of this density and materiality in many parts of the
former City of Malvern. The Caulfield Junction Estate precinct is aesthetically significant
as an attractive streetscape of closely built late-nineteenth
dwellings. This sequence of Victorian villas is especially significant
for its very high degree of intactness, consistent timber materiality
and rich variety of applied ornament. Mature exotic street trees
further enhance the historic character and amenity of the area.
- built form illustrating the initial
development of the area during the boom of the 1880s;
- the subtle
variety in character and expression of the housing stock within a
consistent late-nineteenth century villa form;
- intactness of
individual buildings to their original states. Dwellings typically
survive with their presentation to the street largely unaltered
retaining verandahs and decorative cast iron or timber detailing;
-
the consistent single-storey height and modest scale of the built
form;
- the uniform pattern of modest front and side setbacks;
-
the consistent timber materiality of dwellings;
- gabled or hipped
roofscapes with chimneys and slate tiles or plain galvanised
corrugated metal cladding;
- the verdant landscaped character of
the precinct brought about through mature street trees and undeveloped
front setbacks with low front fences; and,
- the almost total
absence of driveway crossovers and vehicle accommodation in front or
side setbacks.
Group
Residential buildings (private)
Category
Villa




