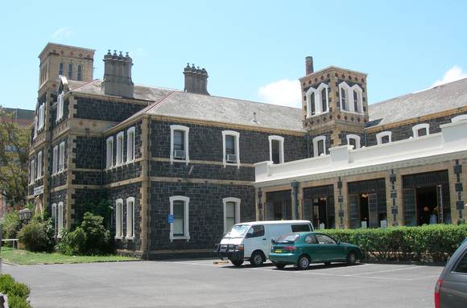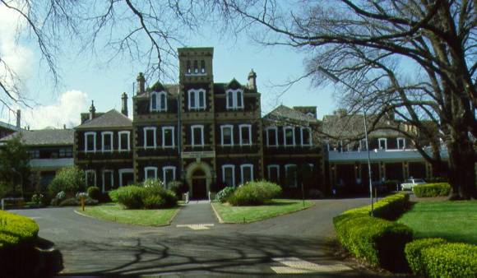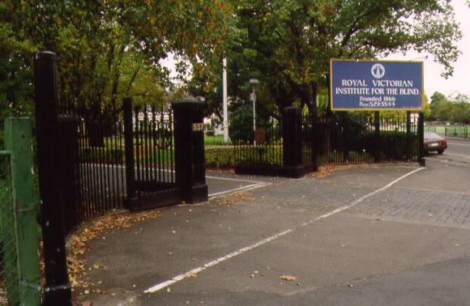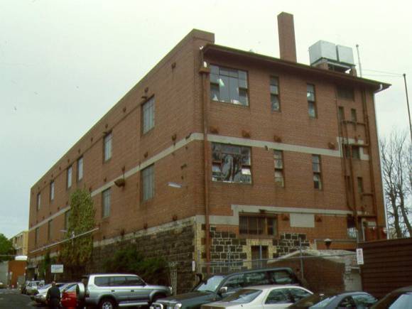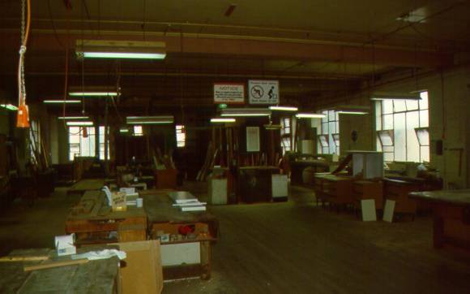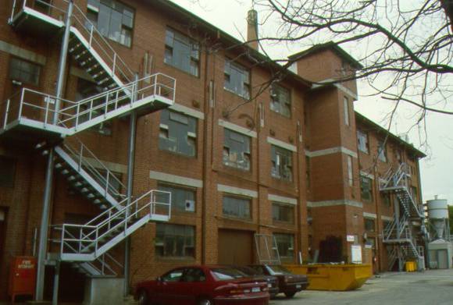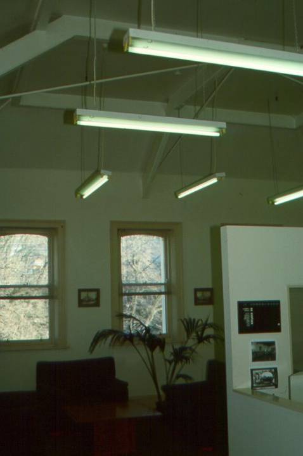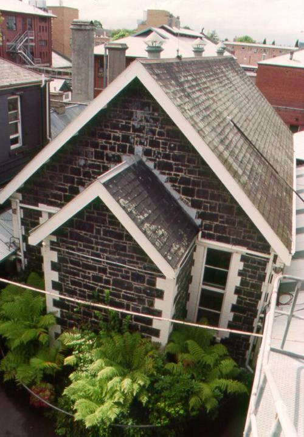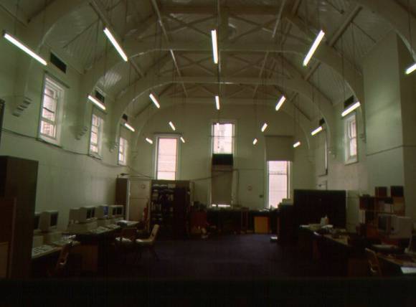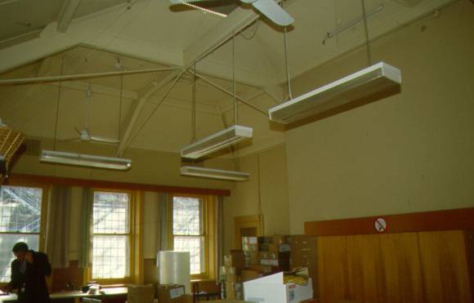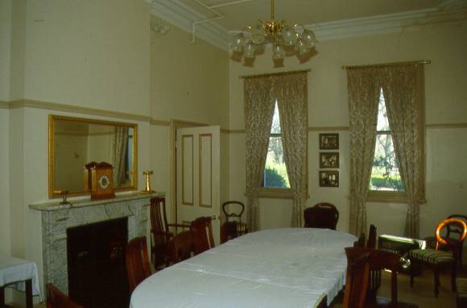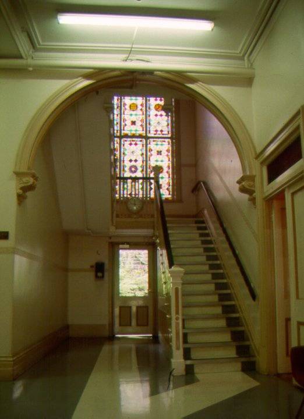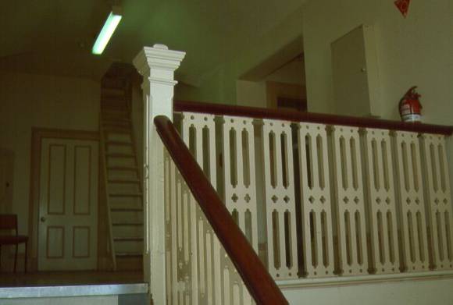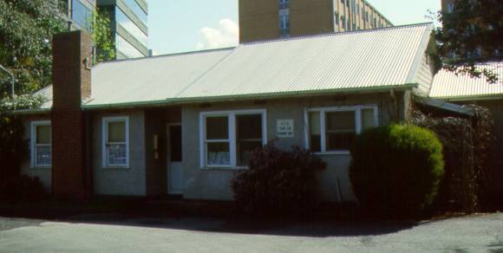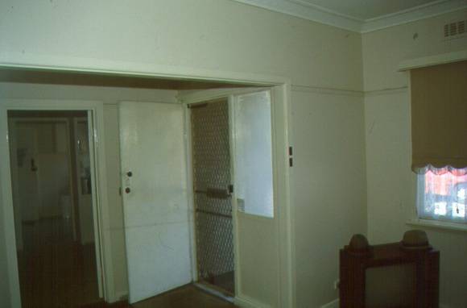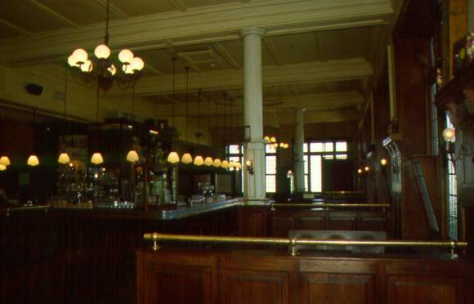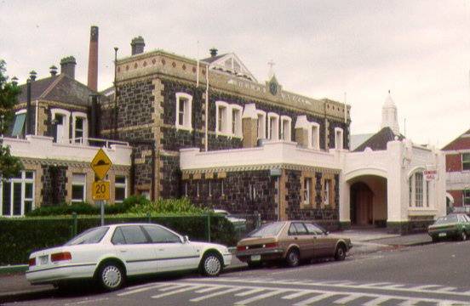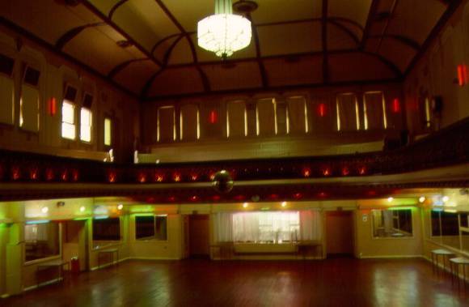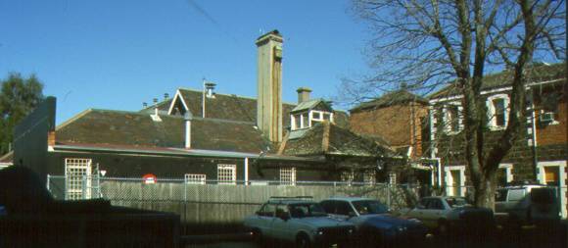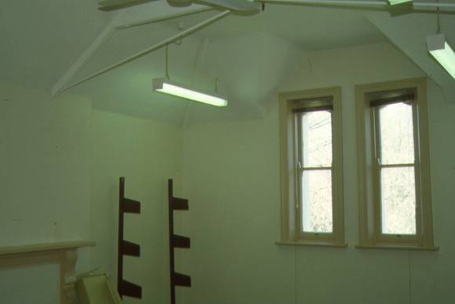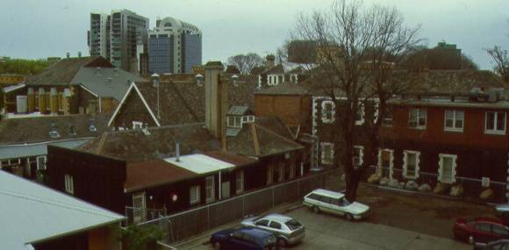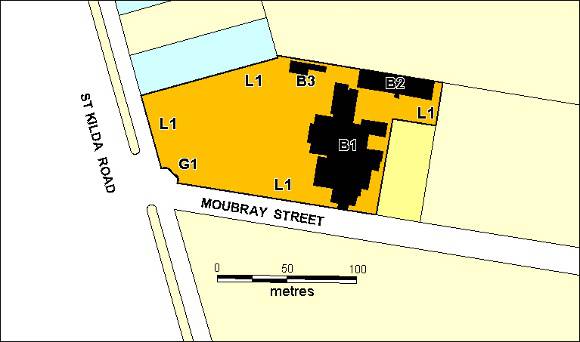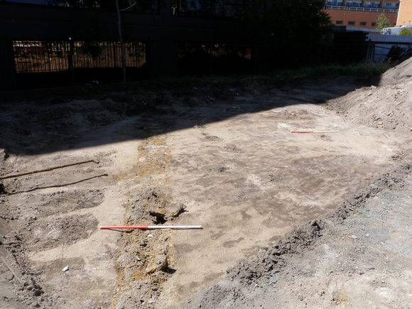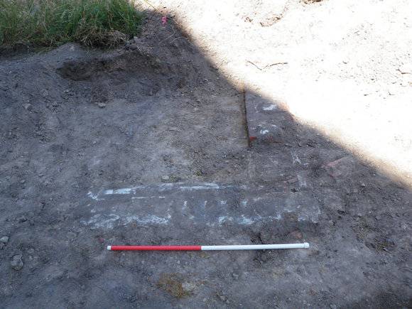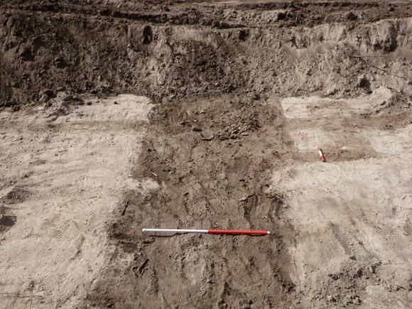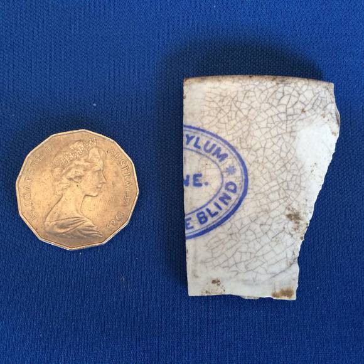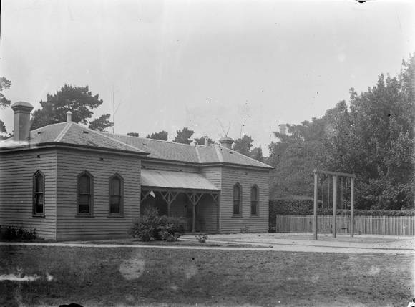| Back to search results » | Back to search page » |
|
ROYAL VICTORIAN INSTITUTE FOR THE BLIND
Statement of Significance
What is significant?
Established in 1866 The Victorian Asylum and School for the Blind
(renamed the Royal Victorian Institute for the Blind in 1891) erected
a home and school to accommodate 120 children and adults in 1868.
Conducted on "general Protestant principles" to promote
blind people as useful members of society, it was the first
institution of its type in Australia. Architects Crouch and Wilson
designed the original bluestone building in Gothic Revival style.
Training workshops were soon added and in 1872 the McPherson wing
(also designed by Crouch and Wilson), providing a showroom for the
institute's output of baskets, nets, brushes and matting was
constructed. Being set well back from the St Kilda Road frontage the
buildings present an imposing and commanding appearance to that
principal Melbourne boulevard. Similar setbacks occurred at the nearby
Deaf and Dumb Asylum (designed by Crouch and Wilson) and also Wesley
College. The angled gateway and curved main drive flanked with elm
trees are further elements emphasising the importance of the
building's visual presentation to St Kilda Road. Ormond Hall for the Blind, named after its benefactor Francis Ormond,
was built fronting Moubray Street in 1891. Designed by architects
Nathaniel Billing & Son, it was used as a major teaching and
entertainment facility. Extensive two storey brick factories,
constructed east of the original buildings in 1922-26, were demolished
in the 1990s. An early single storey stone building along the north
boundary was widened in 1926 and two additional brick storeys were
added in 1933 to increase the factory space. J D McLean of the Public
Works Department designed this new factory addition. One of many
prefabricated houses constructed by the Commonwealth Aircraft
Corporation, and sold by the Myer Emporium was placed in the grounds
between 1947 and 1953.
How is it significant?
The Royal Victorian Institute for the Blind is of historic and
architectural significance to the state of Victoria.
Why is it significant?
The Royal Victorian Institute for the Blind (RVIB) is historically
important for its pioneering role in the welfare of the blind, being
the first institution of its type in Australia. Its construction is
associated with the confident post gold rush period of the 1850s and
1860s, when many of Melbourne's major educational, health and social
welfare institutions were established in response to the public desire
to assist disadvantaged groups. The main building, one of the largest
and most prominently sited of these institutions, with spacious
grounds facing St Kilda Road, is important in the history of the
welfare of the blind in Victoria. The large site, with its long
winding tree-lined drive, provided a context for the building which
was of a scale and style generally unmatched by earlier Melbourne
institutions. The main RVIB building is architecturally important as a landmark
institutional example of the work of notable architects Crouch and
Wilson, and is comparable with the nearby Royal Victorian Institute
for Deaf Children (also designed by Crouch and Wilson) of 1866. Crouch
and Wilson were one of Melbourne's most prolific nineteenth century
architectural practices, and designed many Wesleyan churches and other
important institutional buildings. Ormond Hall is historically important for its role as a major
teaching and entertainment venue for the blind, and for its long use
as a fundraising centre and venue for social gatherings for pupils,
employees and the wider community. It is important for its association
with Francis Ormond (1829-1889), grazier and philanthropist, and is a
fitting memorial to his abiding interest in education and music. The three storey brick former factory is historically important as
the sole surviving element of the extensive red brick factory
buildings constructed behind the main building in the 1920s and 1930s.
This structure incorporates part of an early stone building
constructed by the Institute. Traditional blind trades such as mat,
basket and brush making were taught and carried on in the factory
workshops, and the RVIB factory workshops became synonymous with the
production of coir matting in Victoria. The prefabricated Myer house is historically and architecturally
important as the only known example of one of the many prefabricated
houses constructed by the Commonwealth Aircraft Corporation and
marketed by the Myer Emporium during the world-wide shortage of
housing following the Second World War. [Note: The Myer Prefabricated House (B3) was demolished in 2010 under
Permit No.P12221]
Group
Education
Category
Deaf, Dumb & Blind Institute


