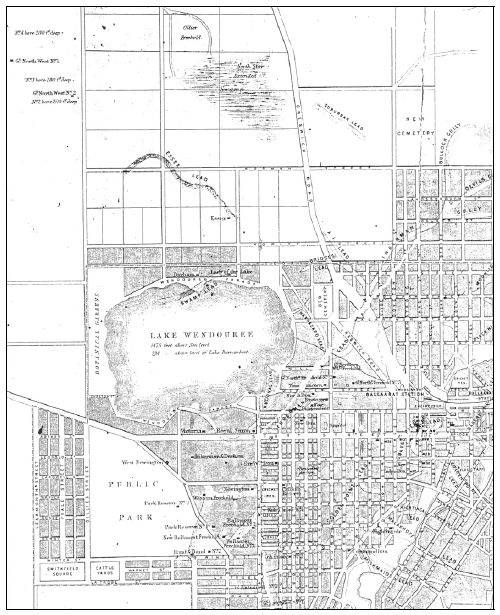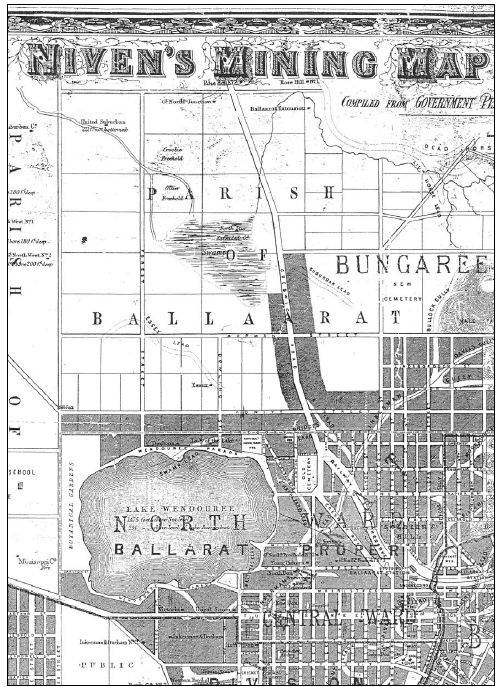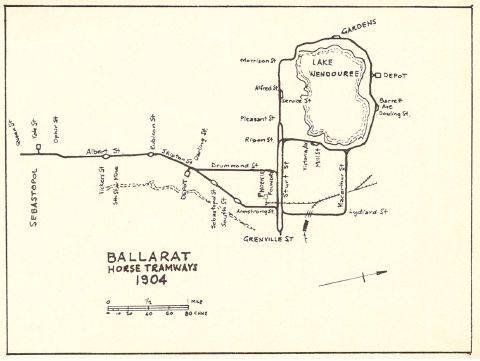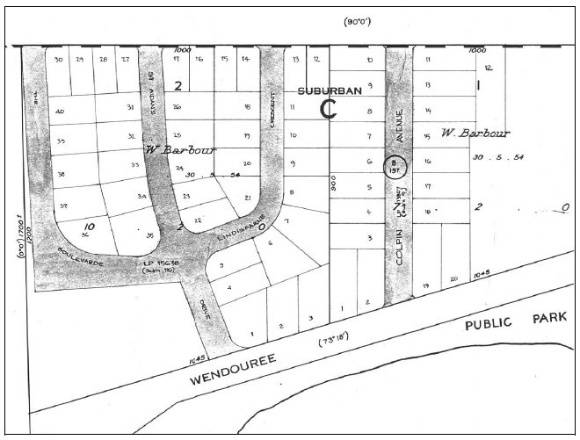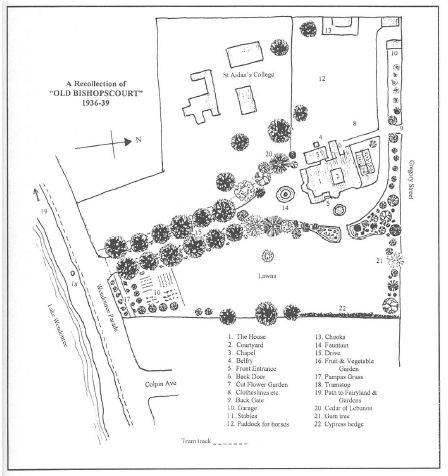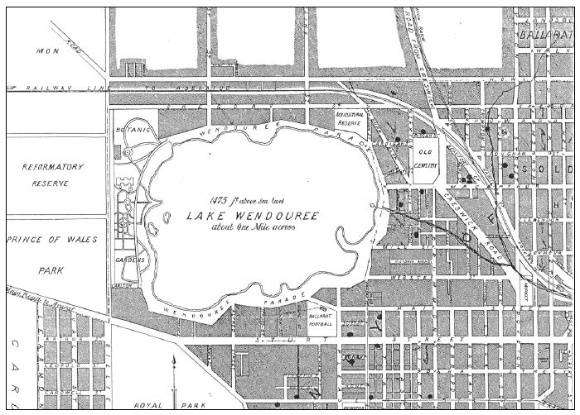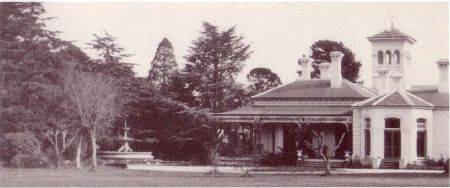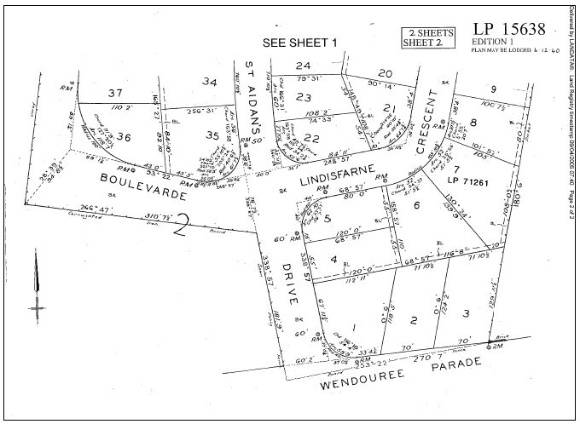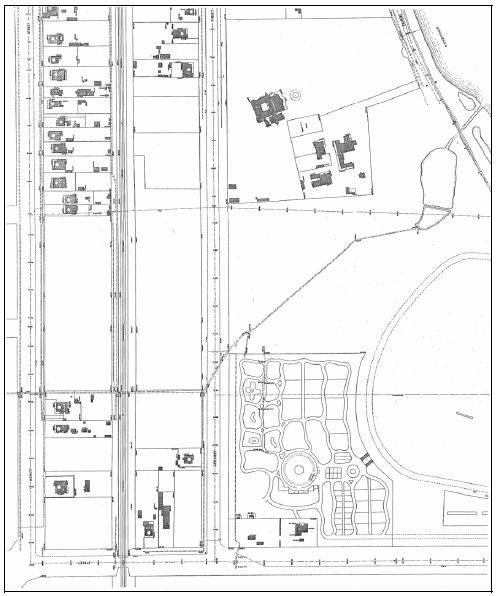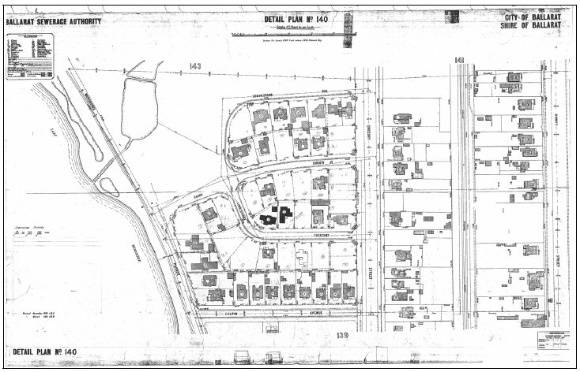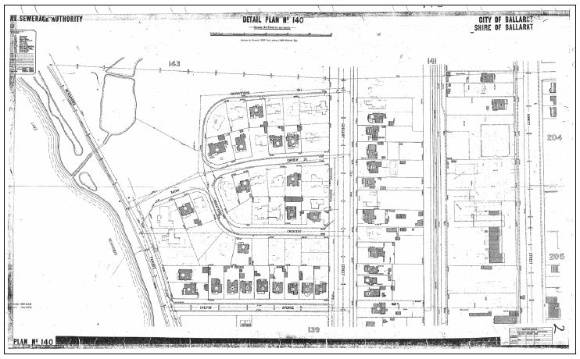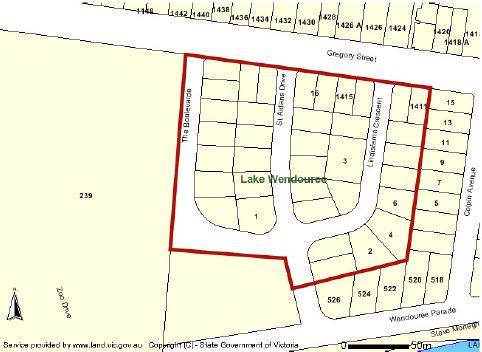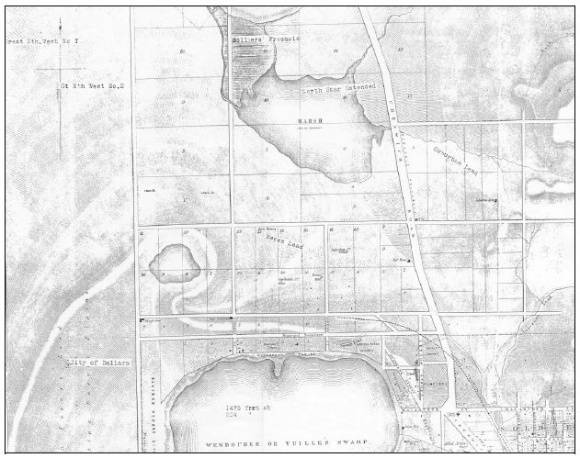| Back to search results » | Back to search page » |
|
St Aidans Heritage Precinct
Statement of Significance
What is significant?
How is it significant?
Why is it significant?
The St. Aidan's Heritage Precinct has significance as possibly the earliest area in Ballarat with a predominantly curvilinear layout created within the established grid pattern of surrounding roads. Based on contemporary Garden City town planning, the area is significant for its high proportion of intact interwar and postwar Bungalows on contextually large allotments having open, landscaped gardens. Overall, 74% of the dwellings have significance within the area. The landscape qualities of the area are further enhanced by the generous grassed nature strips (without footpaths) and the street trees, including the oaks in St. Aidan's Drive. Originally a private property owned by the squatter Robert Crawford who built the substantial Strathalbyn House in 1875, the area was first well known as Bishopscourt, the residence of the Anglican Bishop of Ballarat from 1878. In 1903, the western portion of Bishopscourt was developed into St. Aidan's Theological College. By 1932, St. Aidan's College had closed and in subsequent years the Bishop relocated to a property in Sturt Street.
Bishopscourt and St. Aidan's College were subdivided in 1939 into 40 residential allotments. The subdivisional layout allowed for the retention of the former Warden's Cottage of St. Aidan's College (now addressed as 3 St. Aidan's Drive), with the newly-formed St. Aidan's Drive following the original carriageway into the College. As a residential area with curvilinear roads, St. Aidan's heritage precinct is comparable with the Waller Estate Heritage Precinct bound by Inkerman, Pleasant, Winter and Russell Streets, Ballarat.
However, this area was not established until 1950, 11 years after St. Aidan's was first laid out.
The St. Aidan's Heritage Precinct is architecturally significant at a LOCAL level (AHC D.2, E.1). It demonstrates original and early design qualities expressed in the high proportion of intact interwar and postwar dwellings.
These dwellings - which constitute 74% of the total dwellings in the area - are predominantly single storey with detached, multi-fronted compositions. The interwar and postwar Bungalow design features include the hipped and gabled roof forms (with a pitch between 25 and 35 degrees) front and/or side verandahs or porches with hipped or gabled roof forms or verandahs formed under the main roof (the verandahs being supported by round concrete columns or brick piers) or small flat roofed porches, prominent plain, stepped or banded brick chimneys, timber framed double hung or fixed windows, banks of windows and corner windows, broad eaves, brick parapets (to a few dwellings), decorative soldier coursing and other brick wall bands, corbelled gable ends, timber and terra cotta gable ventilators, primarily face cream or red brick wall construction, and predominantly tiled roof cladding. Most of the dwellings in the area share a familiar character and appearance, although there are some design distinctions, as identified by the waterfall styled dwellings with their curved corners and windows as identified at 1 and 6 St. Aidan's Drive and 1 Lindisfarne Crescent. The area also has three significant larger two storey dwellings at 11 St. Aidan's Drive, and 2 and 14 The Boulevarde that form local heritage landmarks. The area has significance for the recessive location of garages and carports when viewed from the public realm, together with the small number of early front solid brick fences that reflect the design and construction of the dwellings, including the fences at 14, Lindisfarne Crescent and 1, 4 and 7 St. Aidan's Drive. Of particular individual significance is the timber dwelling at 3 St. Aidan's Drive. It demonstrates original design qualities of an Edwardian style and represents a tangible physical legacy of the former St. Aidan's College, having functioned as the Warden's Cottage.
The St. Aidan's Heritage precinct is aesthetically significant at a LOCAL level (AHC D.2, E.1). The contextually large allotment sizes and curvilinear subdivisional layout have allowed the establishment of notable landscaped gardens. When considered with the open views to many of the properties (due to a lack of front fencing), generous grassed nature strips, curved nature of the streets and the street trees (including the Oak trees in St. Aidan's Drive) there is a distinctive landscape quality to the area. This quality is further enhanced by the regular front setbacks, distinctive building separation, and lack of footpaths and may result from the influence of contemporary Garden City town planning principles.
The St. Aidan's Heritage precinct is historically significant at a LOCAL level (AHC A.4, H.1). It is primarily associated with the establishment in 1939 of one of the earliest residential subdivisions in Ballarat following a curvilinear layout.
Originally the private property of the squatter, Robert Crawford, who built the substantial Strathalbyn House in 1875, the property was well known as Bishopscourt - the residence of the Anglican Bishop of Ballarat from 1878 - and St. Aidan's Theological College that opened in 1903. With the closure of the College by 1932 and the relocation of the Bishop to Sturt Street, the property was subdivided into 40 residential allotments. The layout of St. Aidan's Drive followed the lines of the original carriageway to the former College and allowed for the retention of the former Warden's Cottage that is now addressed as 3 St. Aidan's Drive. The area has associations with local builders, including D.S. Quayle (who was responsible for the Gas Feature Home in neighbouring Colpin Avenue in 1934) and with the local architects, Clegg and Morrow who designed the distinctive waterfall styled dwelling at 1 St. Aidan's Drive. The area also has associations with George Brown and his brother, Ted, who appear to have been responsible for constructing the roads.
George Brown was also the one of the earliest residents in the area and an early multiple owner of St. Aidan's allotments, including 1 St. Aidan's Drive.
The most comparable residential area in Ballarat with St. Aidan's is the Waller Estate, established in 1950.
Overall, the St. Aidan's Heritage Precinct is of LOCAL significance.
Bishopscourt and St. Aidan's College were subdivided in 1939 into 40 residential allotments. The subdivisional layout allowed for the retention of the former Warden's Cottage of St. Aidan's College (now addressed as 3 St. Aidan's Drive), with the newly-formed St. Aidan's Drive following the original carriageway into the College. As a residential area with curvilinear roads, St. Aidan's heritage precinct is comparable with the Waller Estate Heritage Precinct bound by Inkerman, Pleasant, Winter and Russell Streets, Ballarat.
However, this area was not established until 1950, 11 years after St. Aidan's was first laid out.
The St. Aidan's Heritage Precinct is architecturally significant at a LOCAL level (AHC D.2, E.1). It demonstrates original and early design qualities expressed in the high proportion of intact interwar and postwar dwellings.
These dwellings - which constitute 74% of the total dwellings in the area - are predominantly single storey with detached, multi-fronted compositions. The interwar and postwar Bungalow design features include the hipped and gabled roof forms (with a pitch between 25 and 35 degrees) front and/or side verandahs or porches with hipped or gabled roof forms or verandahs formed under the main roof (the verandahs being supported by round concrete columns or brick piers) or small flat roofed porches, prominent plain, stepped or banded brick chimneys, timber framed double hung or fixed windows, banks of windows and corner windows, broad eaves, brick parapets (to a few dwellings), decorative soldier coursing and other brick wall bands, corbelled gable ends, timber and terra cotta gable ventilators, primarily face cream or red brick wall construction, and predominantly tiled roof cladding. Most of the dwellings in the area share a familiar character and appearance, although there are some design distinctions, as identified by the waterfall styled dwellings with their curved corners and windows as identified at 1 and 6 St. Aidan's Drive and 1 Lindisfarne Crescent. The area also has three significant larger two storey dwellings at 11 St. Aidan's Drive, and 2 and 14 The Boulevarde that form local heritage landmarks. The area has significance for the recessive location of garages and carports when viewed from the public realm, together with the small number of early front solid brick fences that reflect the design and construction of the dwellings, including the fences at 14, Lindisfarne Crescent and 1, 4 and 7 St. Aidan's Drive. Of particular individual significance is the timber dwelling at 3 St. Aidan's Drive. It demonstrates original design qualities of an Edwardian style and represents a tangible physical legacy of the former St. Aidan's College, having functioned as the Warden's Cottage.
The St. Aidan's Heritage precinct is aesthetically significant at a LOCAL level (AHC D.2, E.1). The contextually large allotment sizes and curvilinear subdivisional layout have allowed the establishment of notable landscaped gardens. When considered with the open views to many of the properties (due to a lack of front fencing), generous grassed nature strips, curved nature of the streets and the street trees (including the Oak trees in St. Aidan's Drive) there is a distinctive landscape quality to the area. This quality is further enhanced by the regular front setbacks, distinctive building separation, and lack of footpaths and may result from the influence of contemporary Garden City town planning principles.
The St. Aidan's Heritage precinct is historically significant at a LOCAL level (AHC A.4, H.1). It is primarily associated with the establishment in 1939 of one of the earliest residential subdivisions in Ballarat following a curvilinear layout.
Originally the private property of the squatter, Robert Crawford, who built the substantial Strathalbyn House in 1875, the property was well known as Bishopscourt - the residence of the Anglican Bishop of Ballarat from 1878 - and St. Aidan's Theological College that opened in 1903. With the closure of the College by 1932 and the relocation of the Bishop to Sturt Street, the property was subdivided into 40 residential allotments. The layout of St. Aidan's Drive followed the lines of the original carriageway to the former College and allowed for the retention of the former Warden's Cottage that is now addressed as 3 St. Aidan's Drive. The area has associations with local builders, including D.S. Quayle (who was responsible for the Gas Feature Home in neighbouring Colpin Avenue in 1934) and with the local architects, Clegg and Morrow who designed the distinctive waterfall styled dwelling at 1 St. Aidan's Drive. The area also has associations with George Brown and his brother, Ted, who appear to have been responsible for constructing the roads.
George Brown was also the one of the earliest residents in the area and an early multiple owner of St. Aidan's allotments, including 1 St. Aidan's Drive.
The most comparable residential area in Ballarat with St. Aidan's is the Waller Estate, established in 1950.
Overall, the St. Aidan's Heritage Precinct is of LOCAL significance.
1.6 Rationale to Statement of Cultural Significance
In accordance with the Victoria Planning Provision (VPP): Applying the Heritage Overlay, the St. Aidan's Heritage Precinct has been assessed against the relevant Criteria for the Register of the National Estate. This assessment has determined that the precinct has sufficient cultural significance to warrant its retention by its inclusion as a heritage overlay in the Ballarat Planning Scheme.
The St. Aidan's Heritage Precinct is considered to meet the following relevant Criteria: A.4: Importance for its association with events, developments or cultural phases which have had a significant role in the human occupation and evolution of the nation, State, region or community.
H.1: Importance for close associations with individual whose activities have been significant within the history of the nation, State or region.
The St. Aidan's heritage precinct has been considered to be one of the earliest (if not the earliest) residential subdivisions in Ballarat whereby a curvilinear layout was established. The only known comparable residential areas in Ballarat are the Waller Estate Heritage precinct established in 1950 (11 years after St. Aidan's). For this reason alone, St. Aidan's meets the criteria, especially given that the Waller Estate Heritage precinct is recommended as a heritage overlay in the Ballarat Planning Scheme by a Ministerial Planning Panel (Ballarat C58 amendment).
The associations with Bishopscourt and St. Aidan's College, while now largely intangible and denoted by the names of the streets and the retention of the Edwardian former Warden's Cottage at 3 St. Aidan's Drive, provide an important understanding of the historical and cultural development of this part of Ballarat.
The promotion of the subdivision by George Brown through his involvement with the construction of the roads, building of the architect-designed waterfall styled dwelling at 1 St. Aidan's Drive (which accentuates the curved nature of the road) and the multiple early ownership of neighbouring allotments has played a significant part in the early development of the residential area.
D.2: Importance in demonstrating the principal characteristics of the range of human activities in the Australian environment (including way of life, custom, process, land-use, function, design or technique).
E.1: Importance for a community for aesthetic characteristics held in high esteem or otherwise valued by the community.
The St. Aidan's Heritage Precinct has a high proportion of interwar and postwar dwellings set within a distinctive landscaped setting of open front gardens, generous grassed nature strips, curved thoroughfares and street trees. These qualities clearly reflect the contemporary Garden City town planning principles of the early 20th century, notably "neatly-designed dwellings set in pleasant, green surroundings", in close proximity to the Botanical Gardens and the aquatic pursuits "and other pleasures" of Lake Wendouree.
Most of the dwellings are intact and are good representative examples of their types (interwar and postwar Bungalows). While there are subtle (and sometimes distinctive) differences between the dwellings in the precinct, there is predominantly a consistency of design quality, scale, height and construction, coupled with notable individual house designs including the waterfall styled dwellings and larger two storey local heritage landmarks.
Collectively, these aesthetic qualities and design types meet the relevant criteria in a similar conceptual manner as the heritage qualities of the Waller Estate Heritage Precinct.
Significance of Dwellings
The St. Aidan's Heritage Precinct is notable for its significant building stock. Of the 33 dwellings in the area, 25 houses (76%) have significance to the area.
Five dwellings may also have individual heritage significance.41
The dwellings that have significance within the St. Aidan's heritage precinct are at:
. 1 Lindisfarne Crescent. . 6 St. Aidan's Drive.
. 2 Lindisfarne Crescent. . 7 St. Aidan's Drive.
. 4 Lindisfarne Crescent. . 8 St. Aidan's Drive.
. 6 Lindisfarne Crescent. . 9 St. Aidan's Drive.
. 7 Lindisfarne Crescent. . 10 St. Aidan's Drive.
. 8 Lindisfarne Crescent. . 11 St. Aidan's Drive.
. 9 Lindisfarne Crescent. . 12 St. Aidan's Drive.
. 12 Lindisfarne Crescent. . 14 St. Aidan's Drive.
. 14 Lindisfarne Crescent. . 16 St. Aidan's Drive.
. 1 St. Aidan's Drive. . 2 The Boulevarde.
. 2 St. Aidan's Drive. . 4 The Boulevarde.
. 3 St. Aidan's Drive. . 14 The Boulevarde.
. 5 St. Aidan's Drive.
The dwellings at may have individual heritage significance are at:
. 1 St. Aidan's Drive.
. 6 St. Aidan's Drive.
. 11 St. Aidan's Drive.
. 2 The Boulevarde.
The dwellings that are not considered to have significance within the St. Aidan's heritage precinct are at:
. 1411 Gregory Street.
. 3 Lindisfarne Crescent.
. 10 Lindisfarne Crescent.
. 4 St. Aidan's Drive.
. 6 The Boulevarde.
. 8 The Boulevarde.
. 10 The Boulevarde (dwelling recently demolished).
. 12 The Boulevarde
Group
Residential buildings (private)
Category
Residential Precinct


