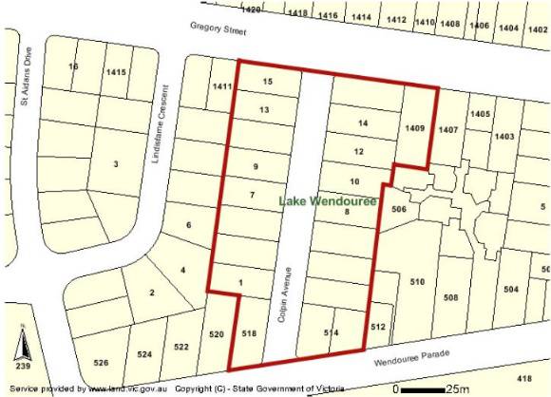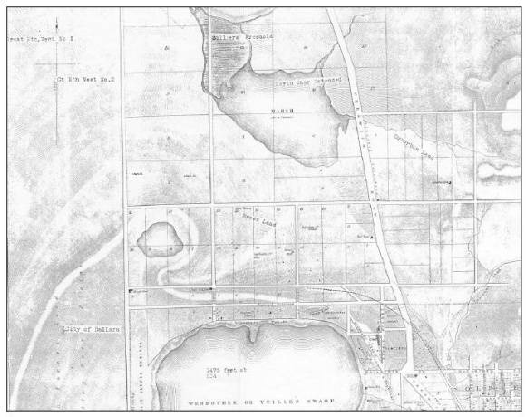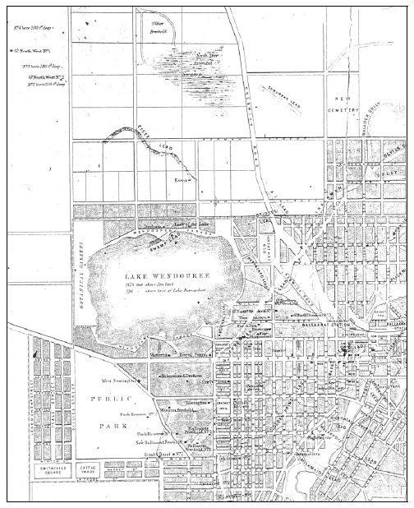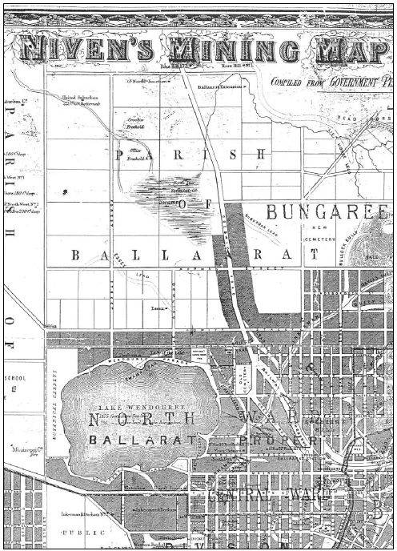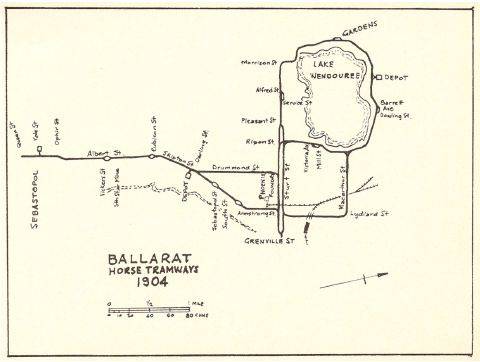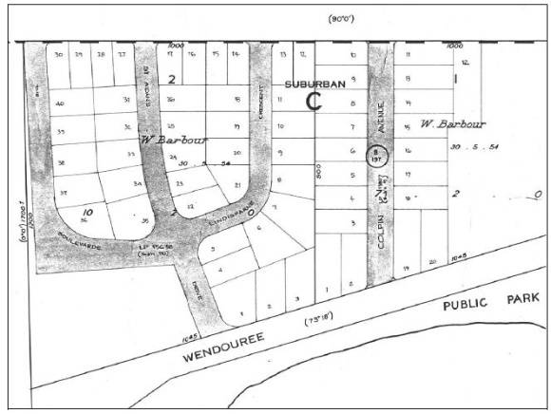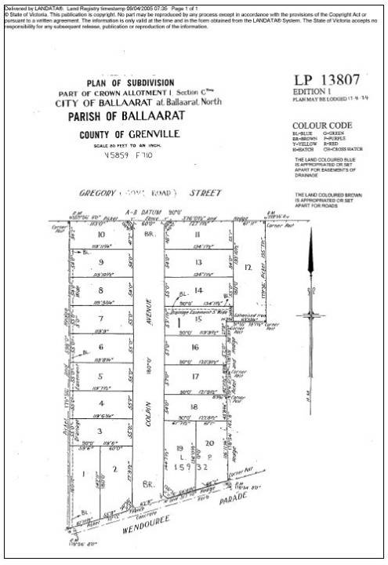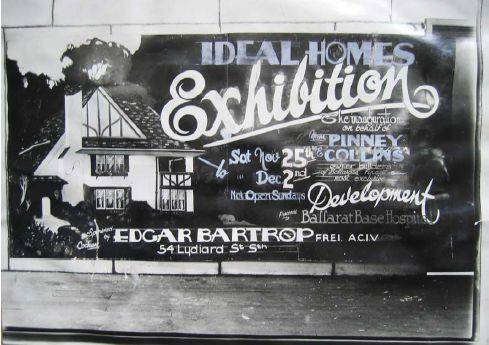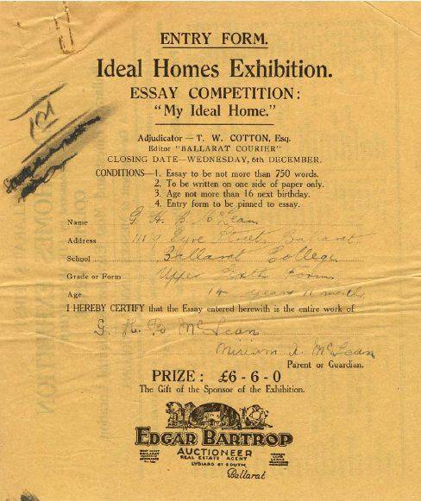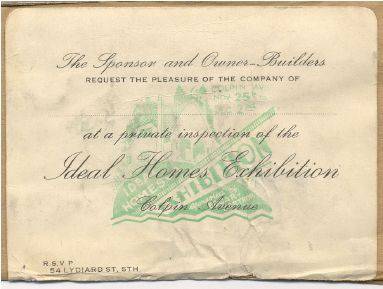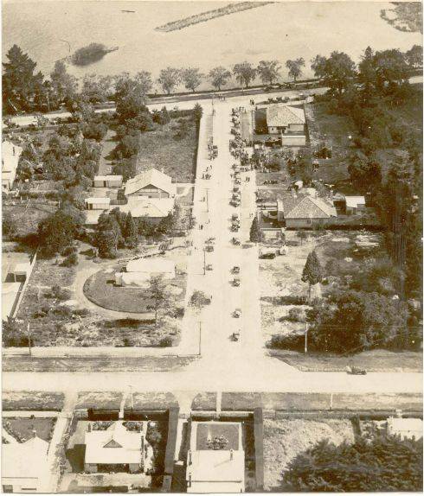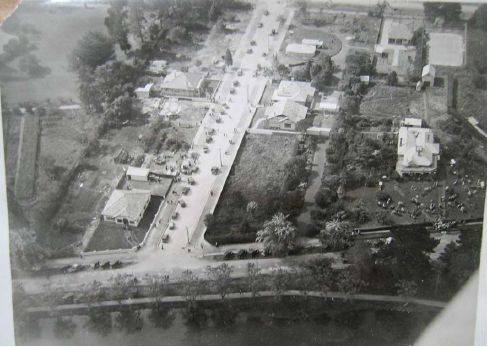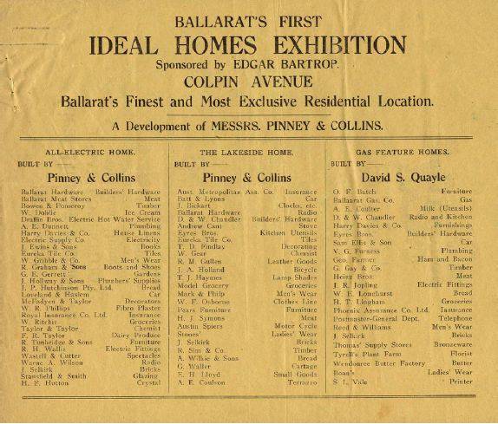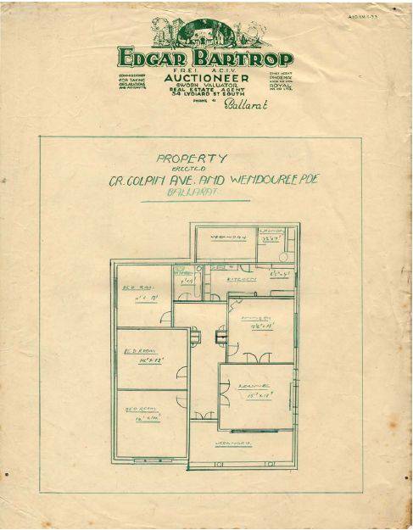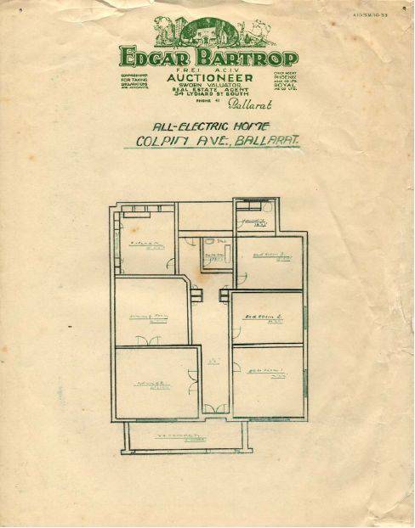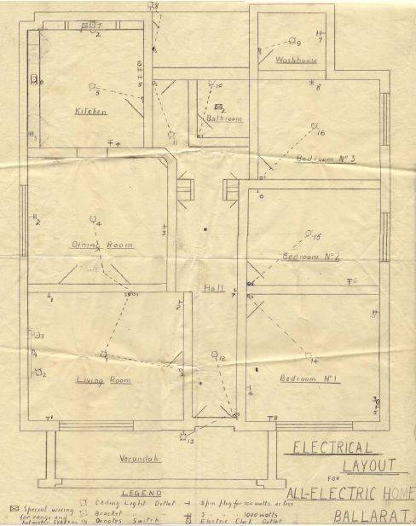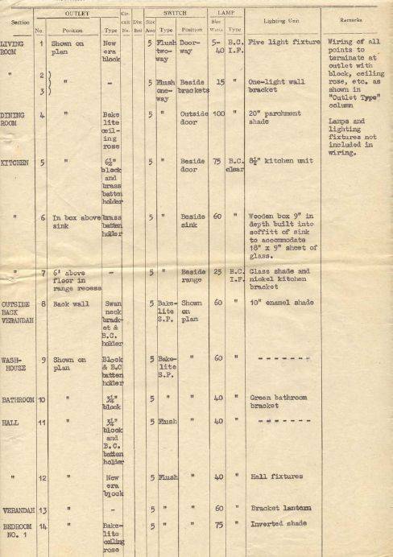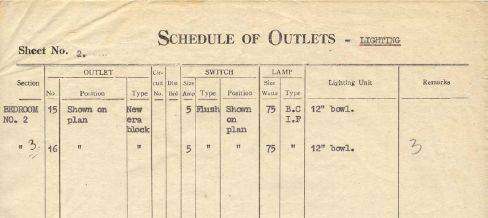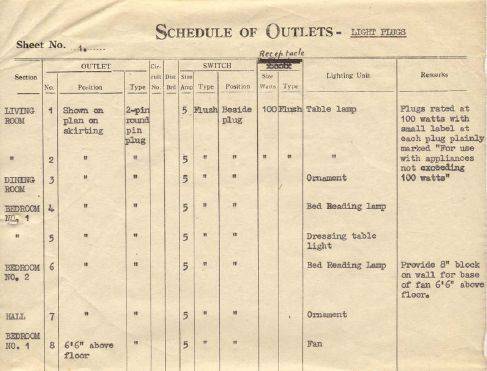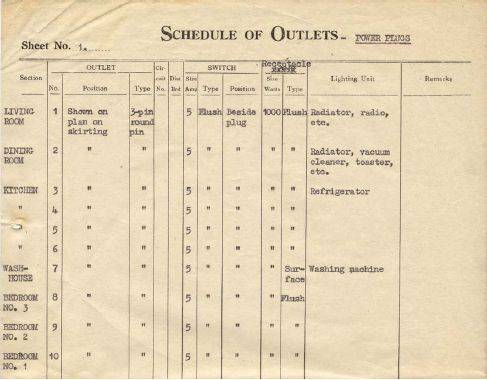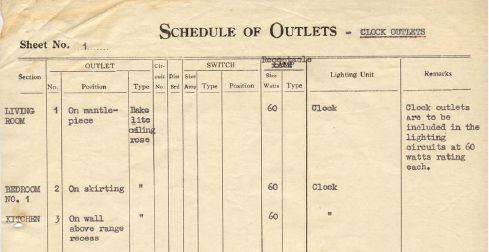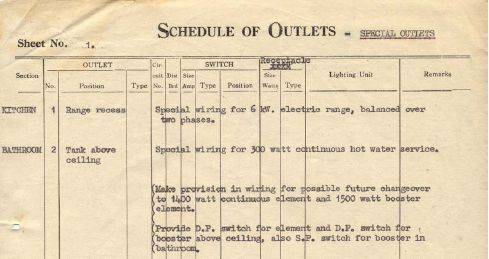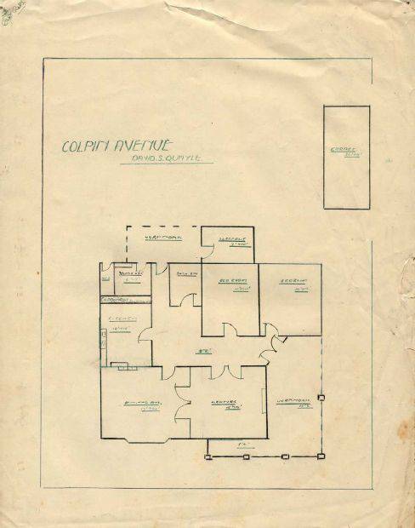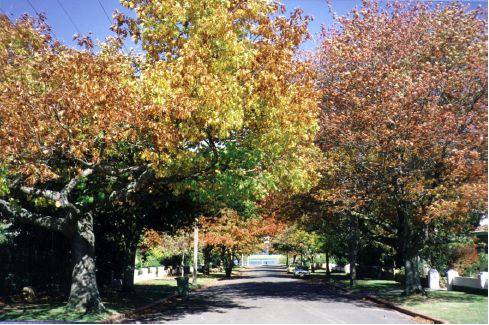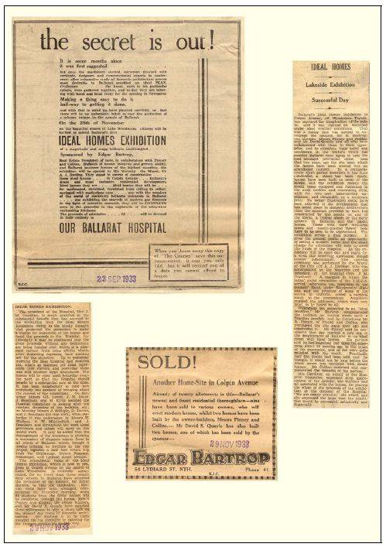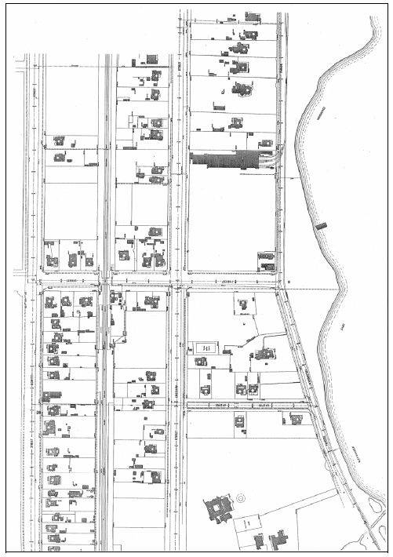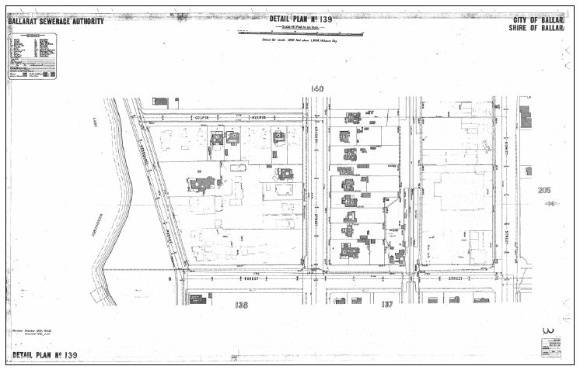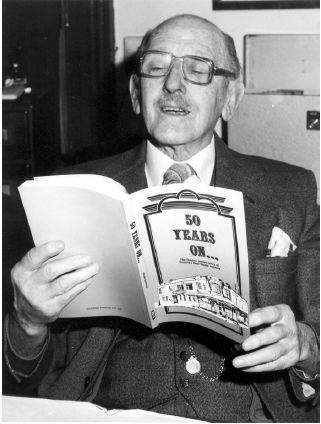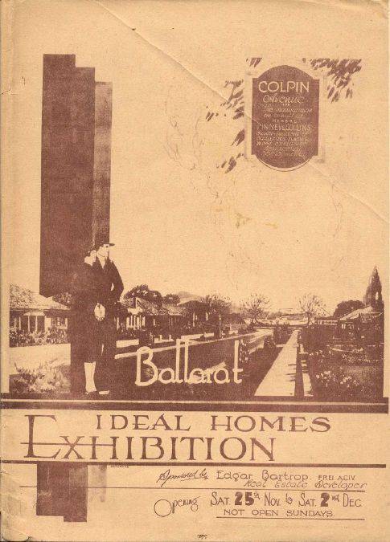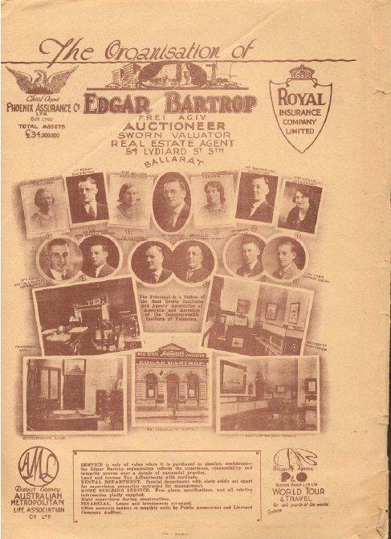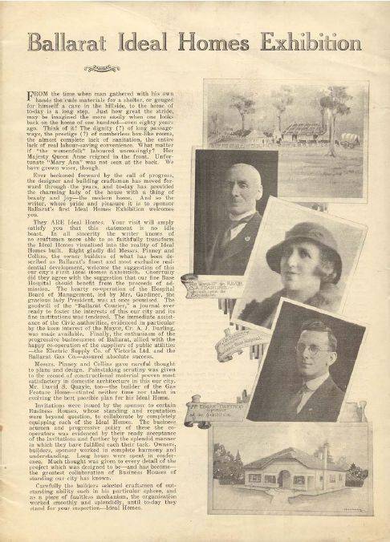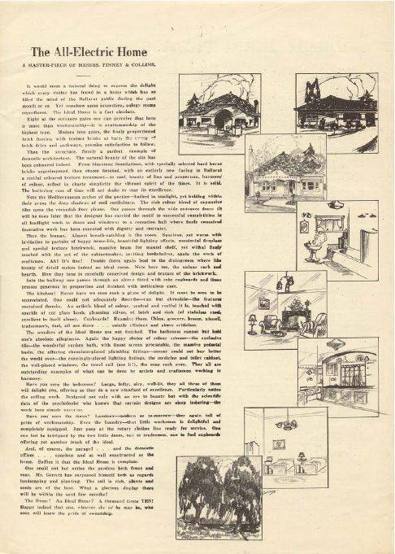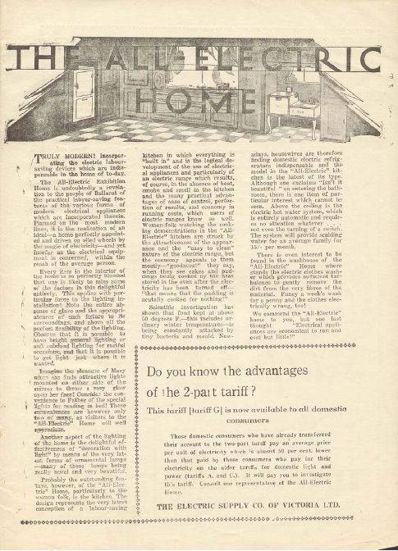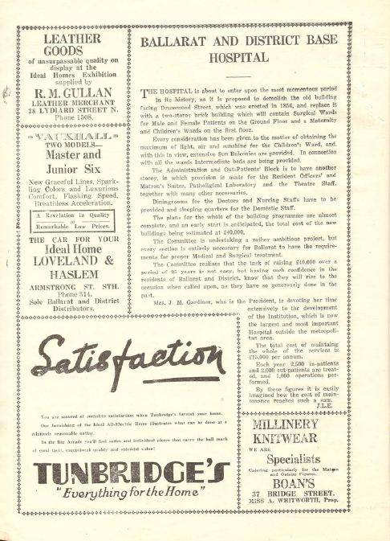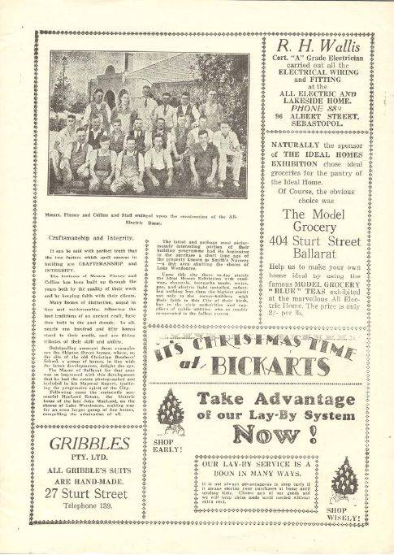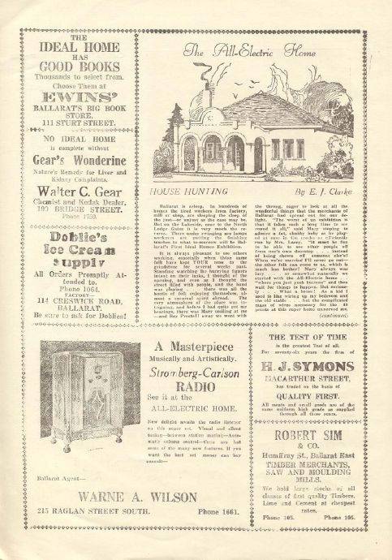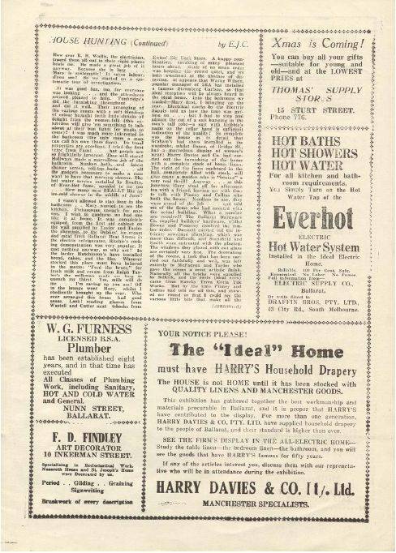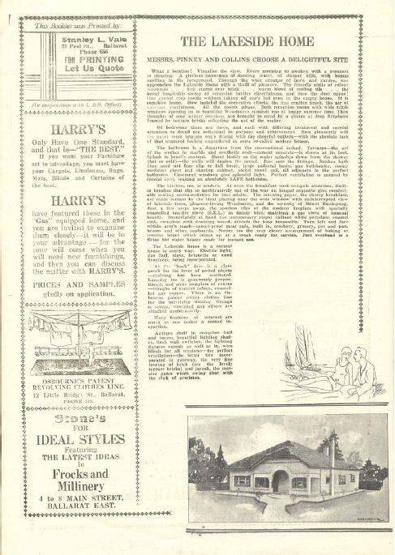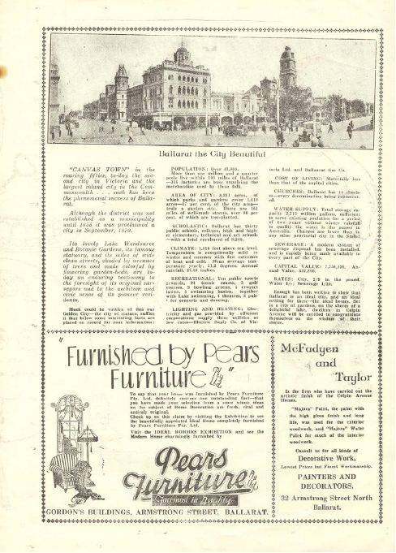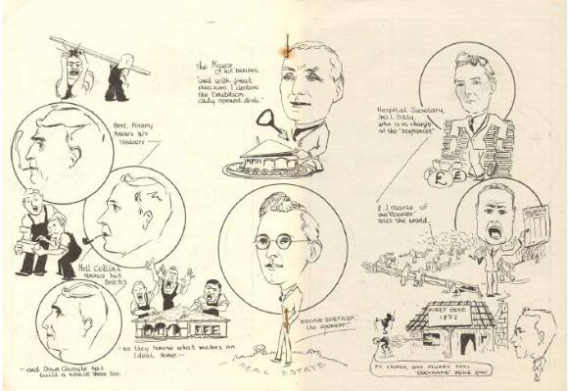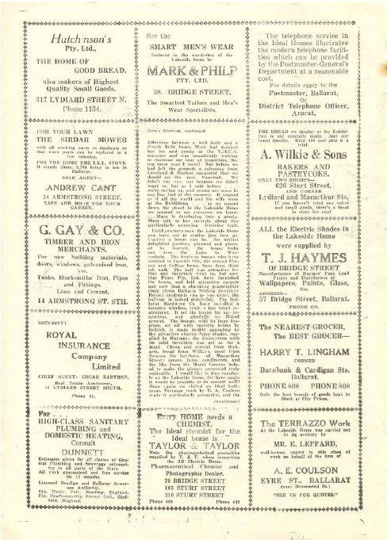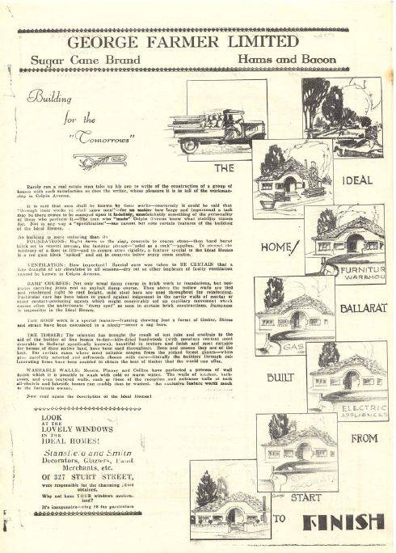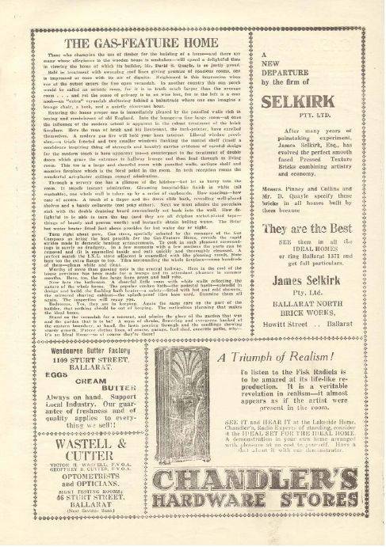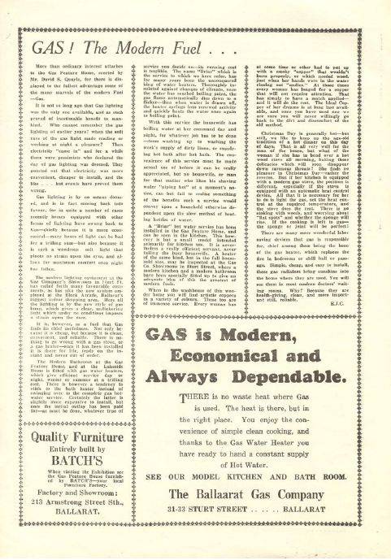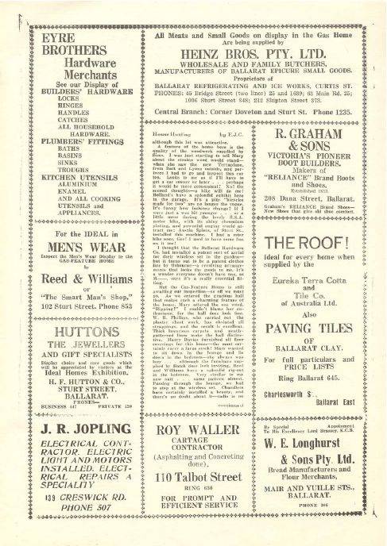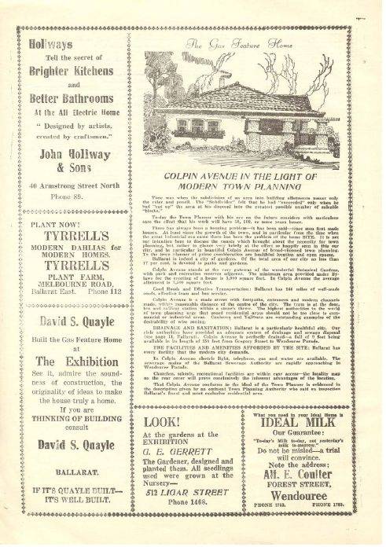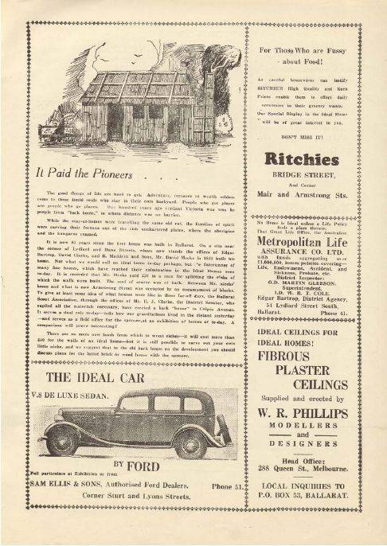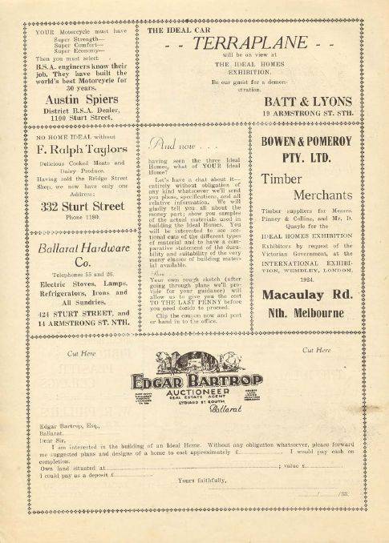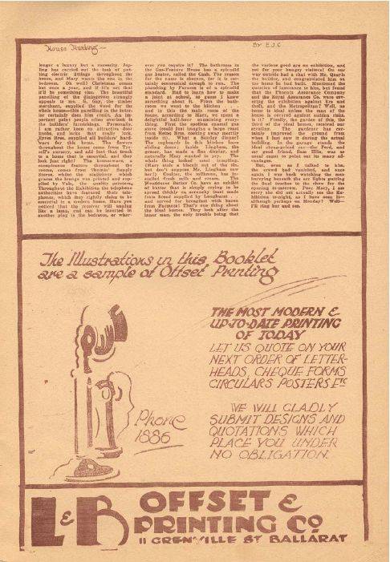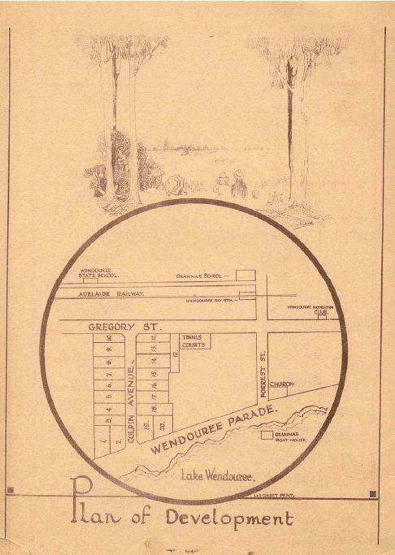| Back to search results » | Back to search page » |
|
Colpin Avenue Heritage Precinct
Statement of Significance
What is significant?
How is it significant?
Why is it significant?
The Colpin Avenue Heritage Precinct has significance as a highly intact streetscape of predominantly single storey interwar dwellings constructed largely between 1933 and 1941. These properties have mature garden settings, well designed and constructed front fences and set within a streetscape of grassed nature strips (without footpaths), distinctive brick kerb and channel and rows of mature Pin Oak street trees. Subdivided into 20 allotments by the original owners, Collins and Pinney, builders, Colpin Avenue (whose name is derived from the original owners) was the location of Ballarat's first "Ideal Homes Exhibition" in November and December 1933, sponsored by local auctioneer and real estate agent, Edgar Bartrop. It was proudly advertised as Ballarat's "most exclusive residential area", with three feature homes built offering the latest in design and technology. The "Lake House" and "All Electric House" at 518 Wendouree Parade and 7 Colpin Avenue respectively, were built by Collins and Pinney in interwar Spanish Mission styles. The third home was the "Gas Feature Home" built by David S. Quayle.
These single storey, well built and designed dwellings were open to the public throughout the exhibition, which was opened by the Mayor of the City of Ballarat on 25 November 1933. Laid out along contemporary Garden CityPlanning principles, the exhibition heralded the transformation of Colpin Avenue into an homogenous and distinctive interwar streetscape by the early 1940s.
The Colpin Avenue Heritage Precinct is architecturally significant at a LOCAL level (AHC D.2, E.1). It demonstrates original design qualities as defined in the high proportion of predominantly intact interwar dwellings. These qualities include the hipped and/or gabled roof forms (with a pitch between 25 and 35 degrees) and the projecting front verandahs or porches having hipped, gabled or flat roofs. Other intact or appropriate qualities of these interwar Bungalow and interwar Californian Bungalow styled dwellings include the single storey height, broad eaves, timber framed double hung windows arranged singularly, in pairs, banks of three or as projecting bays, face or rendered brick chimneys, face or rendered brick wall construction and horizontal timber weatherboard wall cladding and the galvanized corrugated steel and terra cotta tile roof cladding. The more distinctive dwellings at 518 Wendouree Parade, 7 Colpin Avenue and 1409 Gregory Street in the precinct are designed in a Spanish Mission Revival style which also feature front parapeted and/or arcaded loggias. There are also three late interwar Bungalows which have similar design qualities, together with corner timber framed windows. The recessive garage and carport locations, allowing the dwellings to dominate, also contributes to the architectural significance of the place. Overall, the collection of dwellings in Colpin Avenue forms one of the most intact homogenous examples of a predominantly interwar streetscape in Ballarat, comparable with Crocker Street in Ballarat West and the east side of Dowling Street (between Gregory Street and Wendouree Parade) in Lake Wendouree.
The Colpin Avenue Heritage Precinct is aesthetically significant at a LOCAL level (AHC D.2, E.1). The area has highly important visual qualities that contribute to its distinctive interwar streetscape character. These qualities include the early face or rendered brick fences articulated with brick plinths and piers, and having solid brick or open geometrid steel trussed bays between.
Other intact qualities include the face brick kerb and channel, generous grassed nature strips (without footpaths), mature private landscaped settings and the rows of mature Pin Oak trees on both sides of the avenue.
The Colpin Avenue Heritage Precinct is historically significant at a LOCAL level (AHC A.4, H.1). It is associated with Ballarat's first "Ideal Homes Exhibition" sponsored by local auctioneer and real estate agent, Edgar Bartop, and opened on 25 November 1933 by the Mayor of the City of Ballarat, A.J. Darling. Proudly declared as the city's "most exclusive residential area", the exhibition displayed three "feature homes". The "Lake House" at 518 Wendouree Parade and the "All Electric House" at 7 Colpin Avenue were built by local builders, Collins and Pinney. They were the owners of the original 20- allotment subdivision of Colpin Avenue (whose name is derived from these original owners). The third feature home was the "All Gas Feature Home" at 8 Colpin Avenue built by David S. Quayle. He had also built a second house at 6 Colpin Avenue which was completed in time for the exhibition, but was not described as a "feature home". The exhibition involved various sections of the community. The Ballarat Base Hospital offered refreshments in a marquee, a slab and bark hut was built as the exhibition office by the local scouts. Most importantly, the feature homes offered the latest in architectural and interior design and building and utilities technology. The success of the exhibition brought with it the transformation of Colpin Avenue into a highly homogenous predominantly interwar streetscape in the ensuing years.
These single storey, well built and designed dwellings were open to the public throughout the exhibition, which was opened by the Mayor of the City of Ballarat on 25 November 1933. Laid out along contemporary Garden CityPlanning principles, the exhibition heralded the transformation of Colpin Avenue into an homogenous and distinctive interwar streetscape by the early 1940s.
The Colpin Avenue Heritage Precinct is architecturally significant at a LOCAL level (AHC D.2, E.1). It demonstrates original design qualities as defined in the high proportion of predominantly intact interwar dwellings. These qualities include the hipped and/or gabled roof forms (with a pitch between 25 and 35 degrees) and the projecting front verandahs or porches having hipped, gabled or flat roofs. Other intact or appropriate qualities of these interwar Bungalow and interwar Californian Bungalow styled dwellings include the single storey height, broad eaves, timber framed double hung windows arranged singularly, in pairs, banks of three or as projecting bays, face or rendered brick chimneys, face or rendered brick wall construction and horizontal timber weatherboard wall cladding and the galvanized corrugated steel and terra cotta tile roof cladding. The more distinctive dwellings at 518 Wendouree Parade, 7 Colpin Avenue and 1409 Gregory Street in the precinct are designed in a Spanish Mission Revival style which also feature front parapeted and/or arcaded loggias. There are also three late interwar Bungalows which have similar design qualities, together with corner timber framed windows. The recessive garage and carport locations, allowing the dwellings to dominate, also contributes to the architectural significance of the place. Overall, the collection of dwellings in Colpin Avenue forms one of the most intact homogenous examples of a predominantly interwar streetscape in Ballarat, comparable with Crocker Street in Ballarat West and the east side of Dowling Street (between Gregory Street and Wendouree Parade) in Lake Wendouree.
The Colpin Avenue Heritage Precinct is aesthetically significant at a LOCAL level (AHC D.2, E.1). The area has highly important visual qualities that contribute to its distinctive interwar streetscape character. These qualities include the early face or rendered brick fences articulated with brick plinths and piers, and having solid brick or open geometrid steel trussed bays between.
Other intact qualities include the face brick kerb and channel, generous grassed nature strips (without footpaths), mature private landscaped settings and the rows of mature Pin Oak trees on both sides of the avenue.
The Colpin Avenue Heritage Precinct is historically significant at a LOCAL level (AHC A.4, H.1). It is associated with Ballarat's first "Ideal Homes Exhibition" sponsored by local auctioneer and real estate agent, Edgar Bartop, and opened on 25 November 1933 by the Mayor of the City of Ballarat, A.J. Darling. Proudly declared as the city's "most exclusive residential area", the exhibition displayed three "feature homes". The "Lake House" at 518 Wendouree Parade and the "All Electric House" at 7 Colpin Avenue were built by local builders, Collins and Pinney. They were the owners of the original 20- allotment subdivision of Colpin Avenue (whose name is derived from these original owners). The third feature home was the "All Gas Feature Home" at 8 Colpin Avenue built by David S. Quayle. He had also built a second house at 6 Colpin Avenue which was completed in time for the exhibition, but was not described as a "feature home". The exhibition involved various sections of the community. The Ballarat Base Hospital offered refreshments in a marquee, a slab and bark hut was built as the exhibition office by the local scouts. Most importantly, the feature homes offered the latest in architectural and interior design and building and utilities technology. The success of the exhibition brought with it the transformation of Colpin Avenue into a highly homogenous predominantly interwar streetscape in the ensuing years.
Rationale to Statement of Cultural Significance
In accordance with the Victoria Planning Provision (VPP): Applying the Heritage Overlay, the Colpin Avenue Heritage Precinct has been assessed against the relevant Criteria for the Register of the National Estate. This assessment has determined that the precinct has sufficient cultural significance to warrant its retention by its inclusion as a heritage overlay in the Ballarat Planning Scheme.
The Colpin Avenue Heritage Precinct is considered to meet the following relevant Criteria: A.4: Importance for its association with events, developments or cultural phases which have had a significant role in the human occupation and evolution of the nation, State, region or community.
H.1: Importance for close associations with individual whose activities have been significant within the history of the nation, State or region.
It has been clearly documented with historical and physical evidence that the Colpin Avenue precinct has direct associations with Ballarat's first "Ideal Homes Exhibition" in 1933, sponsored by Edgar Bartrop, local auctioneer. This exhibition played a fundamental role in promoting interwar design and technology, which was made manifest in the immediate ensuing years in the construction of dwellings in Colpin Avenue. Edgar Bartrop played a critical role as the major organizer and sponsor of the exhibition, and together with local builders, Collins and Pinney and David S. Quayle, he was responsible for promoting Colpin Avenue as an "exclusive residential area" through the establishment of the original feature homes which has led to the interwar character and appearance of Colpin Avenue today.
D.2: Importance in demonstrating the principal characteristics of the range of human activities in the Australian environment (including way of life, custom, process, land-use, function, design or technique).
E.1: Importance for a community for aesthetic characteristics held in high esteem or otherwise valued by the community.
The Colpin Avenue Heritage Precinct represents one of the most intact and homogenous interwar streetscapes in Ballarat. It clearly demonstrates the contemporary aspirations in design and technology for the interwar period, through the high proportion of interwar Bungalows, interwar Californian Bungalows, interwar Spanish Mission dwellings and (to a lesser degree) postwar Bungalows existing in the precinct. This is complemented by the intact landscaping and engineering infrastructure, as defined by the grassed nature strips, mature garden settings, mature Oak trees on both sides of the avenue, intact early front fences and brick kerb and channel. This heritage fabric is recognized by the majority of the residents in Colpin Avenue today for its architectural and aesthetic values.
F.1: Importance for its technical, creative, design or artistic excellence, innovation or achievement.
The photographic and documentary evidence that resulted from the Ideal Homes Exhibition provides a clear understanding of the technological achievements in the use of electricity and gas in typical residential building construction. The electrical plan of the All Electric Home at 7 Colpin Avenue illustrates the early nature of using electricity in a holistic manner. The different electrical points for varying wattage supply shows the fledgling nature of the technology when compared with similar services today. More broadly, the Ideal Homes Exhibition was an innovative concept in Ballarat. The subdivision of MacLeod's block in Dowling Street in 1929 had been the precursor to the exhibition, but this event was more complete in advertising, marketing, laying out and construction of interwar dwellings. It was a new method of selling homes with greater appeal, having the latest in house design, furnishings, furniture, building products, utilities and landscaping on proud display for the interested buyer.
The Colpin Avenue Heritage Precinct is considered to meet the following relevant Criteria: A.4: Importance for its association with events, developments or cultural phases which have had a significant role in the human occupation and evolution of the nation, State, region or community.
H.1: Importance for close associations with individual whose activities have been significant within the history of the nation, State or region.
It has been clearly documented with historical and physical evidence that the Colpin Avenue precinct has direct associations with Ballarat's first "Ideal Homes Exhibition" in 1933, sponsored by Edgar Bartrop, local auctioneer. This exhibition played a fundamental role in promoting interwar design and technology, which was made manifest in the immediate ensuing years in the construction of dwellings in Colpin Avenue. Edgar Bartrop played a critical role as the major organizer and sponsor of the exhibition, and together with local builders, Collins and Pinney and David S. Quayle, he was responsible for promoting Colpin Avenue as an "exclusive residential area" through the establishment of the original feature homes which has led to the interwar character and appearance of Colpin Avenue today.
D.2: Importance in demonstrating the principal characteristics of the range of human activities in the Australian environment (including way of life, custom, process, land-use, function, design or technique).
E.1: Importance for a community for aesthetic characteristics held in high esteem or otherwise valued by the community.
The Colpin Avenue Heritage Precinct represents one of the most intact and homogenous interwar streetscapes in Ballarat. It clearly demonstrates the contemporary aspirations in design and technology for the interwar period, through the high proportion of interwar Bungalows, interwar Californian Bungalows, interwar Spanish Mission dwellings and (to a lesser degree) postwar Bungalows existing in the precinct. This is complemented by the intact landscaping and engineering infrastructure, as defined by the grassed nature strips, mature garden settings, mature Oak trees on both sides of the avenue, intact early front fences and brick kerb and channel. This heritage fabric is recognized by the majority of the residents in Colpin Avenue today for its architectural and aesthetic values.
F.1: Importance for its technical, creative, design or artistic excellence, innovation or achievement.
The photographic and documentary evidence that resulted from the Ideal Homes Exhibition provides a clear understanding of the technological achievements in the use of electricity and gas in typical residential building construction. The electrical plan of the All Electric Home at 7 Colpin Avenue illustrates the early nature of using electricity in a holistic manner. The different electrical points for varying wattage supply shows the fledgling nature of the technology when compared with similar services today. More broadly, the Ideal Homes Exhibition was an innovative concept in Ballarat. The subdivision of MacLeod's block in Dowling Street in 1929 had been the precursor to the exhibition, but this event was more complete in advertising, marketing, laying out and construction of interwar dwellings. It was a new method of selling homes with greater appeal, having the latest in house design, furnishings, furniture, building products, utilities and landscaping on proud display for the interested buyer.
Significance of Dwellings
All except one of the nineteen properties are considered to be significant within the Colpin Avenue Heritage Precinct (based historical and aesthetic analysis).
The dwellings at 7 Colpin Avenue (Photo 3.09), 8 Colpin Avenue (Photo 3.08) and 518 Wendouree Parade (Photo 3.11) have individual significance as the original feature homes of the Ideal Homes Exhibition.49 Details and a photograph of each of the dwellings are provided in the Catalogue of Places as Appendix 2.4 (Volume 3).
The dwellings that are significant within the precinct are at:
The dwellings at 7 Colpin Avenue (Photo 3.09), 8 Colpin Avenue (Photo 3.08) and 518 Wendouree Parade (Photo 3.11) have individual significance as the original feature homes of the Ideal Homes Exhibition.49 Details and a photograph of each of the dwellings are provided in the Catalogue of Places as Appendix 2.4 (Volume 3).
The dwellings that are significant within the precinct are at:
1 Colpin Avenue.
2 Colpin Avenue.
3 Colpin Avenue.
6 Colpin Avenue.
7 Colpin Avenue.
8 Colpin Avenue.
9 Colpin Avenue.
10 Colpin Avenue.
11 Colpin Avenue.
12 Colpin Avenue.
13 Colpin Avenue.
14 Colpin Avenue.
16 Colpin Avenue.
1409 Gregory Street.
518 Wendouree Parade.
The dwellings that may have individual significance within the precinct are at:
7 Colpin Avenue.
8 Colpin Avenue.
518 Wendouree Parade.
The dwellings that are not considered to have significance within the precinct are at:
4 Colpin Avenue.
15 Colpin Avenue
3 Colpin Avenue.
6 Colpin Avenue.
7 Colpin Avenue.
8 Colpin Avenue.
9 Colpin Avenue.
10 Colpin Avenue.
11 Colpin Avenue.
12 Colpin Avenue.
13 Colpin Avenue.
14 Colpin Avenue.
16 Colpin Avenue.
1409 Gregory Street.
518 Wendouree Parade.
The dwellings that may have individual significance within the precinct are at:
7 Colpin Avenue.
8 Colpin Avenue.
518 Wendouree Parade.
The dwellings that are not considered to have significance within the precinct are at:
4 Colpin Avenue.
15 Colpin Avenue
Group
Residential buildings (private)
Category
Residential Precinct


