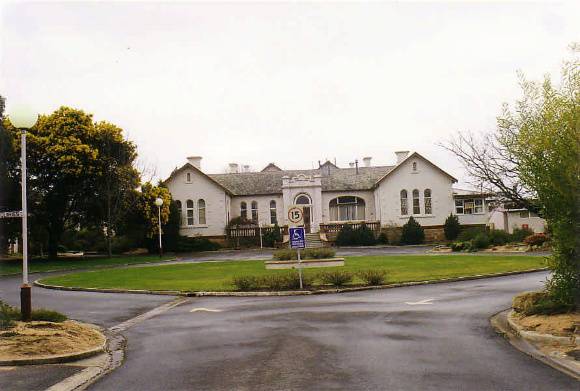| Back to search results » | Back to search page » |
|
Former Pleasant Creek Hospital (Nara building), entrance driveway, central fountain & surrounds, Horsham Road, STAWELL
LocationHorsham Road STAWELL, NORTHERN GRAMPIANS SHIRE LevelRecommended for Heritage Overlay |
|
Statement of Significance
The former Pleasant Creek Hospital, Horsham Road, Stawell, has significance has a legacy of the establishment of the hospital buildings and grounds in the 19th century, and as a moderately intact example of an eclectic Victorian Classical styled hospital building. Originally built in 1861 to a design by the architects, Thomas Turnbull and George Lorimer, the building and site have experienced several subsequent alterations and additions. In 1869-70, Robert Alexander Love designed rear two storey additions, while George Inskip was responsible for the minor additions, fever ward (Syme Ward) and alms house between 1878 and 1882. In 1903, the Melbourne architects Oakden and Ballantyne prepared plans for the Syme Wing.The grounds are of interest for their possible associations with William Guilfoyle. With the removal of the hospital from this site in 1934, the buildings and grounds were purchased by the Mental Hygiene Department and the Pleasant Creek Special School, Stawell No. 4549, opened in 1937. Of the several buildings existing on the site today, the only building of primary significance is the former Hospital, although the Hostel Unit has architectural interest as an example of post war Modern Functionalist design. The former Pleasant Creek Hospital is architecturally significant at a LOCAL level. Although altered and extended, it still demonstrates original and early design qualities of an eclectic Victorian Classical style. These qualities include the central gable roof form that traverses the site, together with the two gables at its ends that project towards the street frontage. Other intact or appropriate qualities include the single storey height of the original front wing, rendered brick wall construction, slate tiled roof cladding, parapeted entrance bay forms, flanking terrace at the front with rendered balustrading, modest eaves, rendered brick chimneys, narrow elongated and round arched window openings with timber framed double hung windows, double entrance doorway with sidelights and fanlight opening above, stone quoinwork accentuating the window openings and building corners, stone plinth and the round arched gable ventilators with surrounding quoinwork, rear two storey gabled addition with rendered brick wall construction, shallow arched window openings having double hung timber framed windows, exposed timber rafters to the broad roof overhangs, and the rendered brick chimneys. The landscaped setting, native and exotic specimen trees along the creek and the mature Montery Cypress on the site also contribute to the significance of the place. The former Pleasant Creek Hospital is historically significant at a LOCAL level. It is associated with the development of the Pleasant Creek Hospital from 1861 until 1934. During that time, the hospital had associations with Thomas Turnbull and George Lorimer, architects of the original building; Robert Alexander Love, architect of the rear two storey wing; George Inskip, architect of minor additions, Syme Ward and alms house; Oakden and Ballantyne, architects for the Syme Wing; and possibly William Guilfoyle for the laying out of the gardens and setting. The site also has associations with the Mental Hygiene Department from 1937, who converted and extended the complex into the Pleasant Creek Special School, Stawell No. 4549. The former Pleasant Creek Hospital is socially significant at a LOCAL level. It is recognised and valued by the community as an important educational facility, and once an important health facility. Overall, the former Pleasant Creek Hospital is of LOCAL significance.
Group
Health Services
Category
Hospital




