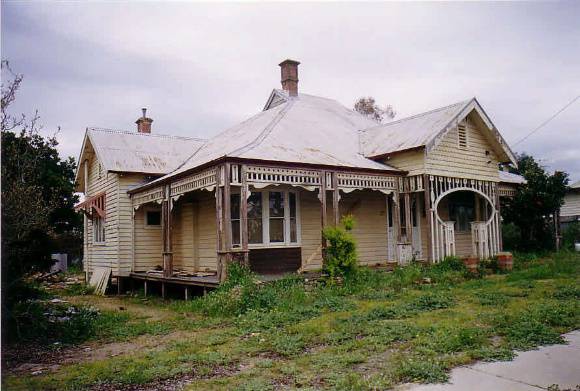| Back to search results » | Back to search page » |
|
House, 20 Walker Street, STAWELL
Location20 Walker Street STAWELL, NORTHERN GRAMPIANS SHIRE LevelRecommended for Heritage Overlay |
|
Statement of Significance
The house at 20 Walker Street, Stawell, has significance as an intact example of the Late Federation style. Built in the early 1920s for Robert L. Henderson, Art Master of the Technical School, the house was restored in 1998. The house at 20 Walker Street is architecturally significant at a LOCAL level. It demonstrates original design qualities of a Late Federation style. These qualities include the central steeply pitched gambrel roof form, together with the gable roofs that project at the front and side, and the return broken back verandah that accentuates the corner. Other intact or appropriate qualities include the asymmetrical composition, single storey height, horizontal timber weatherboard wall cladding, lapped galvanised corrugated iron roof cladding, face brick chimneys, broad eaves with exposed timber rafters, paired square timber verandah columns with timber clad bases, decorative timber fretwork verandah valances and brackets, Art Nouveau timber fretwork (curved form and stylised detailing) in the front gable end, timber framed double hung windows (including the projecting bay in the corner), timber framed front doorway with sidelights and highlights, small fixed leadlight window, window hood supported by timber brackets, timber shingling under the corner window bay, and the timber gable ventilators and timber detailing simulating shingling on the front gable. The house at 20 Walker Street is historically significant at a LOCAL level. It is associated with residential developments in Stawell in the early 20th century. In particular, this house has associations with Mr Robert L. Henderson, Art Master at the Technical School who had this house built in the early 1920s. Overall, the house at 20 Walker Street is of LOCAL significance.
Group
Residential buildings (private)
Category
House




