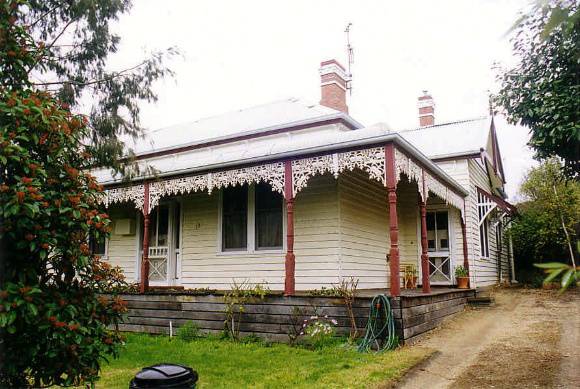| Back to search results » | Back to search page » |
|
House, 13 Seaby Street, STAWELL
Location13 Seaby Street STAWELL, NORTHERN GRAMPIANS SHIRE LevelRecommended for Heritage Overlay |
|
Statement of Significance
The house at 13 Seaby Street, Stawell, makes a significant contribution to the predominantly single storey, Victorian styled streetscape of Seaby Street between the railway line and Johnson Street. The transitional Late Victorian and Federation design of this house suggests that it was constructed in the early 20th century. The house at 13 Seaby Street is historically and architecturally significant at a LOCAL level. It is associated with residential developments in Stawell in the late 19th century, and it demonstrates original design qualities of a transitional Late Victorian and Federation style.These qualities include the hipped roof form, together with a return bullnosed verandah that projects toward the front and side, and rear gable roof form that projects towards the side. Other intact or appropriate qualities include the single storey height, horizontal weatherboard wall construction, galvanised corrugated iron roof cladding, two unpainted brick chimneys with rendered dentillated cornices, modest eaves with timber brackets, central four panelled timber door with side and high lights, timber framed double hung windows, turned timber verandah columns, cast iron verandah brackets and valances, recessed doorway, projecting window hoods supported by timber fretwork brackets, timber members of the flying gable, timber finial, and the timber joinery simulating shingling on the walls of the front hipped roof wing. Overall, the house at 13 Seaby Street is of LOCAL significance.
Group
Residential buildings (private)
Category
House




