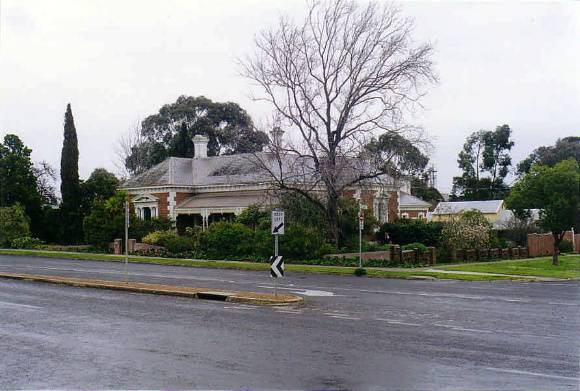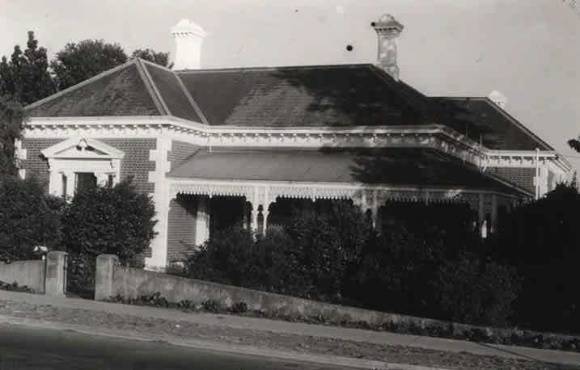| Back to search results » | Back to search page » |
|
Former Hobbs House, 10-12 Seaby Street, STAWELL
Location10-12 Seaby Street STAWELL, NORTHERN GRAMPIANS SHIRE LevelStage 2 study complete |
|
Statement of Significance
The house at 10-12 Seaby Street, Stawell, makes a significant contribution to the predominantly single storey, Victorian styled streetscape of Seaby Street between the railway line and Johnson Street. This house was built in 1890 for Mary Hobbs (widow of William Hobbs) in an elaborate Late Victorian style with unusual external and internal features. The house is largely intact and in good condition. The house at 10-12 Seaby Street is architecturally significant at a LOCAL level. It demonstrates original design qualities of an elaborate Late Victorian style. These qualities include the hipped roof form that traverses the site, together with hipped roofs that project towards the front, rear and side and the return skillion verandah. Other intact qualities include the asymmetrical composition, single storey height, slate roof cladding, galvanised corrugated iron verandah roof cladding, unpainted and tuckpointed brick wall construction, three ornate rendered brick chimneys with incised rectangular panelling and dentillated cornices, narrow eaves with worked timber brackets, broken window pediments punctuated by rendered urns above entablatures accentuated with centrally located roundels, and ornate window pilasters, timber framed double hung windows, cast iron verandah columns with cast iron brackets and valances, tiled verandah floor, masonry quoinwork about the building corners, and the brick banding and lintels punctuated by keystones (rear wing). Internally, the significant features include the surviving decoration of the doorways, extensive and finely executed wood-graining, unusual imitation panel timber dado, light fittings and some surviving papers. The timber stables building also contributes to the significance of the place. The mature trees also contribute to the significance of the place. The house at 10-12 Seaby Street is historically significant at a LOCAL level. It is associated with residential developments in Stawell in the late 19th century. In particular, this house has associations with Mrs. Mary Hobbs, widow of the wealthy philanthropist and miner owner, William Hobbs. Mary Hobbs instigated construction of the house in 1890 which had been designed by the Stawell, Horsham and Ararat architect, M. Ryan, and built by W.A. Whitford. Overall, the house at 10-12 Seaby Street is of LOCAL significance.
Group
Residential buildings (private)
Category
House





