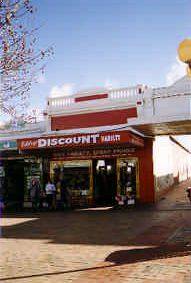| Back to search results » | Back to search page » |
|
Shop (former 'Cambrian Hall'), 107 Main Street, STAWELL
Other Name'Cambrian Hall' Location107 Main Street STAWELL, NORTHERN GRAMPIANS SHIRE LevelIncl in HO area contributory |
|
Statement of Significance
What is significant?
This property has been reviewed as part of the Stawell Main Street Precinct in 2024, and its heritage category is now Contributory.
How is it significant?
The property is Contributory to the precinct.
Why is it significant?
Text from the 2004 heritage study:
Although altered, the building at 107 Main Street, Stawell, makes a significant contribution to the architectural and visual amenity of the predominantly 19th and early 20th century commercial streetscape. The form and part of the sections of the building also contribute to the architectural amenity of the area. Built in 1878 for J. Picton Evans, draper and milliner to a design by the Melbourne and Stawell architect, George Inskip, the building was known as Cambrian Hall. It was sold to a T. Smith who leased it to George Barnes from 1883, and between 1934 and 1950 it was known as Hoskins' Store.
The building at 107 Main Street is architecturally significant at a LOCAL level. Although altered, it still demonstrates some original design qualities of a Victorian style. These qualities include the balustraded parapet with a solid central segmentally arched title panel, flanking parapet piers with incised panels, projecting rectangular parapet blocks on decorative consoles, and the moulded parapet stringcourse. Other intact or appropriate qualities include the single storey height, large title panel (but not the red overpainting), rendered and face brick wall construction, and the gable roof forms beyond, clad in galvanised corrugated iron.
The building at 107 Main Street is historically significant at a LOCAL level. It is associated with commercial developments in Stawell in the second half of the 19th century. In particular, this building has associations with J. Picton Evans, draper and milliner and original owner who instigated construction in 1878. Called Cambrian Hall, the building was designed by the Melbourne and Stawell architect, George Inskip. The building also has associations with T. Smith, owner from 1883, George Barnes, draper and milliner from 1883 and with Hoskins' Store between 1934 and 1950.
Overall, the building at 107 Main Street is of LOCAL significance.
Opportunities may be available to reconstruct the original 19th century facade through a lithograph of 1888 held by the Stawell Historical Society. The lithograph shows the early skillion verandah supported by columns with timber framed cast iron valance between, and a symmetrical two bayed shopfront with central ingo and door opening.
Group
Retail and Wholesale
Category
Shop




