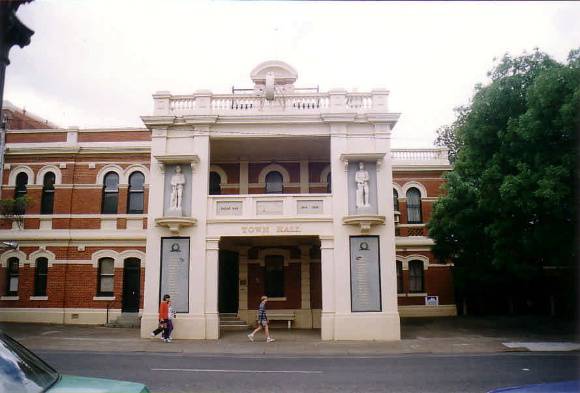| Back to search results » | Back to search page » |
|
St. Arnaud Town Hall, 40 Napier Street, ST ARNAUD
Location40 Napier Street ST ARNAUD, NORTHERN GRAMPIANS SHIRE LevelRecommended for Heritage Overlay |
|
Statement of Significance
The St. Arnaud Town Hall, 40 Napier Street, St. Arnaud, is a landmark in the town and makes a highly significant visual, architectural and civic contribution to the streetscape. Originally constructed in 1869, major alterations and the addition of a second storey in 1898 transformed the building to its present form and character, although the rendered War Memorial portico was not added until 1928. This most unusual eclectic Victorian and Federation Free Classical designed building is particularly intact from the exterior, as a building of the late 1890s. This building also has significance as being one of an unusual grouping of former government and civic 19th and early 20th century buildings, of which most are visually linked to the Queen Mary gardens. The St. Arnaud Town Hall is architecturally significant at a LOCAL level. It demonstrates original design qualities of an eclectic Victorian and Federation Free Classical style. These qualities include the two storey form; unpainted brick wall and parapet construction; slightly projecting portico adorned by a broken rendered pediment on the north end, with a Stripped Classical colonnade of rendered vestigial columns on the ground floor, with arcuated tripartite windows above. Other intact qualities include the typically Victorian horizontal composition of double arched window openings on the ground and first floors; cement dressings including the stepped plinths, stringcourses on the ground and first floor (and particularly the curved projecting stringcourse with frieze between ground and first floor levels) and the projecting moulded cornice at upper reaches, round and segmental arched heads and drip moulds to the first and ground floor timber framed double hung windows respectively, the cappings and piers to the stepped and balustraded parapets, and the rusticated pilasters on the ground floor; pediment behind the stepped parapet on the north end; segmental parapet pediment above the projecting portico; and the mansard roof with lookout platform, flagstaff and cast iron balustrading. Another unusual although significant feature of the design is the interwar War Memorial portico that projects at the front. It demonstrates original design qualities of an interwar Stripped Classical style. These qualities include the balustraded parapet which is supported by two large rendered piers forming four minor pilasters at first floor level; projecting stringcourses and a plain entablature accentuated by early roundel motifs; two soldier sculptures protected above by individual cornices on consoles and supported below by semicircular platforms on single consoles; panelled balustrade on the portico balcony with three plaques; two granite tablets under the figure sculptures containing the names of the fallen; and the ground floor portico entrance with two vestigial columns and entablature which has the name "Town Hall" within. The St. Arnaud Town Hall is historically significant at a LOCAL level. It is associated with the Borough of St. Arnaud from 1869. It is also associated with the architect, Charles Vickers for the initial design. The St. Arnaud Town Hall is socially significant at a LOCAL level. It is recognised and valued by the St. Arnaud community for its contribution to the civic development of the region and for commemorate reasons associated with the First World War. Overall, the St. Arnaud Town Hall is of LOCAL significance.
Group
Community Facilities
Category
Hall Town Hall






