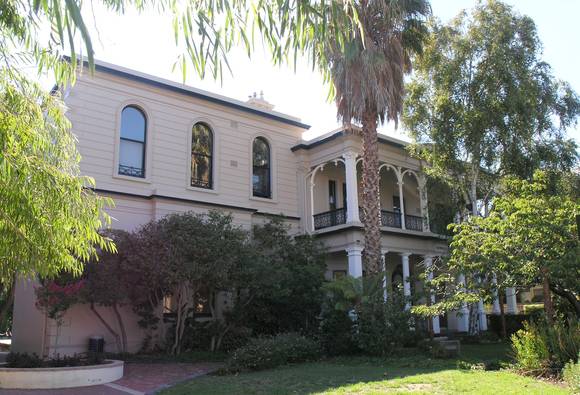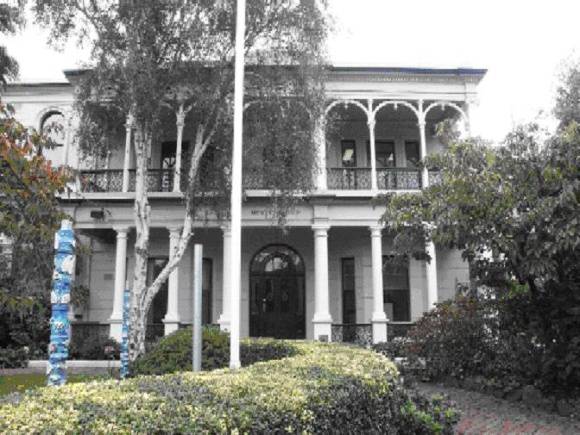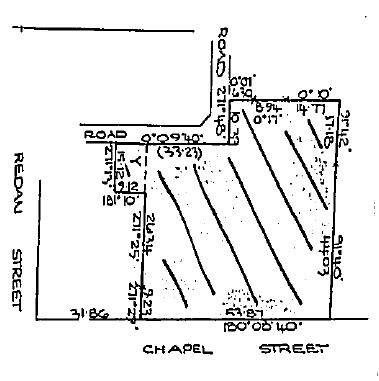| Back to search results » | Back to search page » |
|
RONDEBOSCH
Other NamesELMWOOD , HEWISON HOUSE Location25-27 CHAPEL STREET ST KILDA, PORT PHILLIP CITY
File Number601483 {CLOSED}LevelRegistered |
|
Statement of Significance
What is significant?
Rondebosch was constructed to a design prepared by the architects Crouch and Wilson for the merchant Israel Bloomington in 1868. Bloomington was born c.1826 in Poland, arriving in Australia c.1853. He was the proprietor of a boot/outfitters warehouse in Swanston Street and was a leading member of the Melbourne Jewish community. The architects Thomas James Crouch and Ralph Wilson were well known and prolific designers in Melbourne in the nineteenth century. They had good links with the Jewish community and worked extensively in St Kilda.
Rondebosch is a two storey villa with a colonnaded verandah and symmetrical facade with entablature. A central pediment over the verandah and balcony is supported by massive Doric columns on the ground floor level and ionic columns above. Plain arched brackets and cast iron balustrading decorate the balcony. Polygonal bays flank the central arched entrance. Voussoirs and rustication emphasise the ground floor facade. The two storey wing on the south side of the building was added not long after construction. Although not a part of the original building, this wing containing a ballroom on the ground floor level and bedrooms above is sympathetic to the design. Rondebosch is considered to be a typical villa of its kind. It has been suggested that the palazzo Chiericati ai Vicenza 1550 is a model for Rondebosch. As a villa residence the garden setting of Rondebosch would have been a vital component.
Rondebosch is of historic and architectural importance for the following reasons:
- as one of the most sophisticated and best surviving examples of villas in Melbourne in the nineteenth century;
- for its creative and distinctive Renaissance Revival architectural style reminiscent of the work of 16th century Italian architect Andrea Palladio;
- as a notable work of the architects Crouch and Wilson;
- as an expression of the success and aspirations of a prominent member of the Jewish community, the merchant Israel Bloomington, in the prominent residential area of St Kilda in the nineteenth century.
How is it significant?
Rondebosch was constructed to a design prepared by the architects Crouch and Wilson for the merchant Israel Bloomington in 1868. Bloomington was born c.1826 in Poland, arriving in Australia c.1853. He was the proprietor of a boot/outfitters warehouse in Swanston Street and was a leading member of the Melbourne Jewish community. The architects Thomas James Crouch and Ralph Wilson were well known and prolific designers in Melbourne in the nineteenth century. They had good links with the Jewish community and worked extensively in St Kilda.
Rondebosch is a two storey villa with a colonnaded verandah and symmetrical facade with entablature. A central pediment over the verandah and balcony is supported by massive Doric columns on the ground floor level and ionic columns above. Plain arched brackets and cast iron balustrading decorate the balcony. Polygonal bays flank the central arched entrance. Voussoirs and rustication emphasise the ground floor facade. The two storey wing on the south side of the building was added not long after construction. Although not a part of the original building, this wing containing a ballroom on the ground floor level and bedrooms above is sympathetic to the design. Rondebosch is considered to be a typical villa of its kind. It has been suggested that the palazzo Chiericati ai Vicenza 1550 is a model for Rondebosch. As a villa residence the garden setting of Rondebosch would have been a vital component.
Rondebosch is of historic and architectural importance for the following reasons:
- as one of the most sophisticated and best surviving examples of villas in Melbourne in the nineteenth century;
- for its creative and distinctive Renaissance Revival architectural style reminiscent of the work of 16th century Italian architect Andrea Palladio;
- as a notable work of the architects Crouch and Wilson;
- as an expression of the success and aspirations of a prominent member of the Jewish community, the merchant Israel Bloomington, in the prominent residential area of St Kilda in the nineteenth century.
Why is it significant?
Rondebosch was constructed to a design prepared by the architects Crouch and Wilson for the merchant Israel Bloomington in 1868. Bloomington was born c.1826 in Poland, arriving in Australia c.1853. He was the proprietor of a boot/outfitters warehouse in Swanston Street and was a leading member of the Melbourne Jewish community. The architects Thomas James Crouch and Ralph Wilson were well known and prolific designers in Melbourne in the nineteenth century. They had good links with the Jewish community and worked extensively in St Kilda.
Rondebosch is a two storey villa with a colonnaded verandah and symmetrical facade with entablature. A central pediment over the verandah and balcony is supported by massive Doric columns on the ground floor level and ionic columns above. Plain arched brackets and cast iron balustrading decorate the balcony. Polygonal bays flank the central arched entrance. Voussoirs and rustication emphasise the ground floor facade. The two storey wing on the south side of the building was added not long after construction. Although not a part of the original building, this wing containing a ballroom on the ground floor level and bedrooms above is sympathetic to the design. Rondebosch is considered to be a typical villa of its kind. It has been suggested that the palazzo Chiericati ai Vicenza 1550 is a model for Rondebosch. As a villa residence the garden setting of Rondebosch would have been a vital component.
Rondebosch is of historic and architectural importance for the following reasons:
- as one of the most sophisticated and best surviving examples of villas in Melbourne in the nineteenth century;
- for its creative and distinctive Renaissance Revival architectural style reminiscent of the work of 16th century Italian architect Andrea Palladio;
- as a notable work of the architects Crouch and Wilson;
- as an expression of the success and aspirations of a prominent member of the Jewish community, the merchant Israel Bloomington, in the prominent residential area of St Kilda in the nineteenth century.
Group
Residential buildings (private)
Category
Villa






