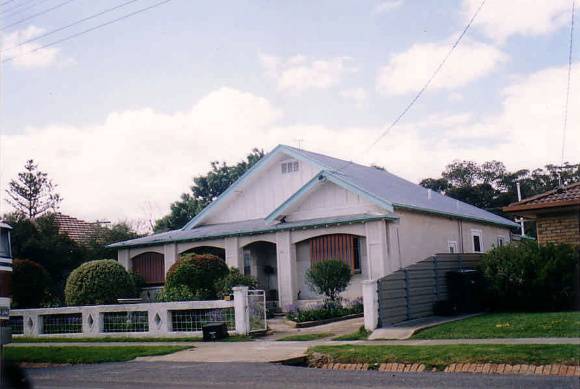| Back to search results » | Back to search page » |
|
House - 'Hathaway', 46 Dundas Street, ST ARNAUD
Location46 Dundas Street ST ARNAUD, NORTHERN GRAMPIANS SHIRE LevelRecommended for Heritage Overlay |
|
Statement of Significance
'Hathaway', 46 Dundas Street, St. Arnaud, is significant as an intact and unusual stuccoed concrete interwar Californian Bungalow, with early front garden and fence. It appears to have been built in the 1920s or 1930s. 'Hathaway', 46 Dundas Street, St. Arnaud, is historically and architecturally significant at a LOCAL level. It is associated with residential developments in St. Arnaud during the 1920s and 1930s, and it demonstrates original and unusual qualities of an interwar Californian Bungalow style. These qualities include the dominant gable roof form, together with a minor gable and skillion verandah that project towards the street. Other intact qualities include the asymmetrical composition, single storey height, galvanised corrugated iron roof cladding, stuccoed concrete wall construction, wide eaves with exposed timber rafters, stuccoed concrete verandah piers with incised panelling, simple elliptical concrete verandah valances, timber framed double hung windows, gable ventilator and the decorative gable infill (battening and panelling). The shaped shrubs, concrete bordered flower gardens, concrete path, side concrete driveway and concrete and wire fence also contribute to the significance of the place. 'Hathaway', 46 Dundas Street, St. Arnaud, is scientifically significant at a LOCAL level. The stuccoed concrete walls represents unusual construction for interwar Bungalow designs in St. Arnaud. Overall, 'Hathaway', 46 Dundas Street, St. Arnaud, is significant at a LOCAL level.
Group
Residential buildings (private)
Category
House




