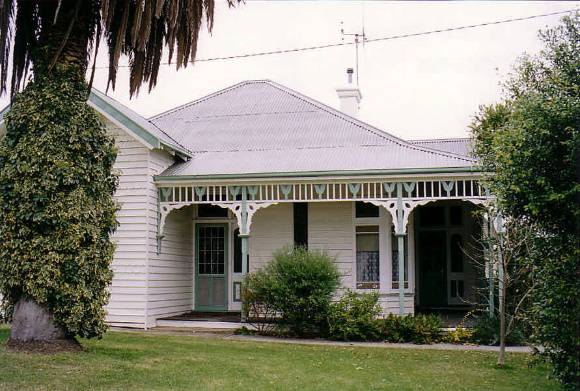| Back to search results » | Back to search page » |
|
House - 'Sithney', 5 Burke Street, ST ARNAUD
Location5 Burke Street ST ARNAUD, NORTHERN GRAMPIANS SHIRE LevelRecommended for Heritage Overlay |
|
Statement of Significance
The house at 5 Burke Street, has significance as a fine and intact example of Federation design in St. Arnaud. This house appears to be have been constructed in the first or second decade of the 20th century. The house at 5 Burke Street is historically and architecturally significant at a LOCAL level. It is associated with the residential developments in St. Arnaud in the early 20th century. The house also demonstrates original design qualities of a Federation style. These qualities include the recessed hipped roof form, together with the minor gables that project at the front and side and the return broken back verandah. Other intact or appropriate qualities include the galvanised corrugated iron roof cladding, horizontal weatherboard wall construction, wide eaves with exposed timber rafters, brick chimney with a corbelled top (but not painted), timber verandah fretwork valances and brackets, stop chamfered timber verandah posts with projecting capitals, diagonally oriented bank of timber framed casement windows with highlights about the verandah corner, pair of timber framed double hung windows with a shingled hood above and supported by decorative timber brackets on the front gable, timber joinery simulating shingling, elaborate gable ventilators and decorative flying gable stucco panelling and sizeable timber finial, and the timber panelled and glazed front and side doors with side and high lights. The mature palm tree, other shrubs and grassed areas also contribute to the significance of the place. Overall, the house at 5 Burke Street is of LOCAL significance.
Group
Residential buildings (private)
Category
House




