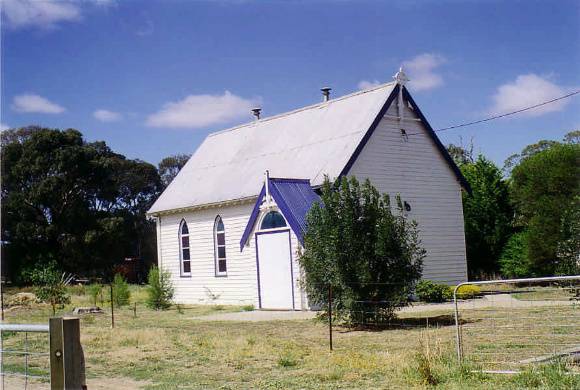| Back to search results » | Back to search page » |
|
Navarre Church of England, 68 High Street, NAVARRE
Location68 High Street NAVARRE, NORTHERN GRAMPIANS SHIRE LevelRecommended for Heritage Overlay |
|
Statement of Significance
The Navarre Church of England, 68 High Street, Navarre, has significance as an intact example of the Federation Carpenter Gothic style of church and as a legacy of the Church of England at Navarre. Built in 1901 to a design by Molloy and Smith, Architects of Ballarat, the Church building appears to be in good condition when viewed from the road. The Navarre Church of England is architecturally significant at a LOCAL level. It demonstrated original design qualities of the Federation Carpenter Gothic style. These qualities include the simple, steeply pitched, gabled roof, together with the steeply pitched, gable at the side. Other intact or appropriate qualities include the modest scale, galvanised corrugated iron roof cladding, horizontal timber weatherboard wall cladding, two galvanised iron ventilation stacks, modest eaves with exposed timber rafters, timber framed pointed arched windows, decorative timberwork with a Celtic cross in the main gable end and similar decorative timberwork in the porch gable end. The rural setting and mature pine trees also contribute to the significance of the place. The Navarre Church of England is historically significant at a LOCAL level. It is associated with the development of the Church of England at Navarre from 1901. It has further associations with several local families, including the Bibby family and particularly the Thomson family (including George Thomson) who donated the church land. The building is also associated with Molloy and Smith, Architects. There is also a memorial gate pier commemorating the lives of George Lawrence Thomson and Margaret Anna Thomson. The Navarre Church of England is socially significant at a LOCAL level. It is recognised and valued by the Navarre community for religious reasons. Overall, the Navarre Church of England is of LOCAL significance.
Group
Religion
Category
Church




