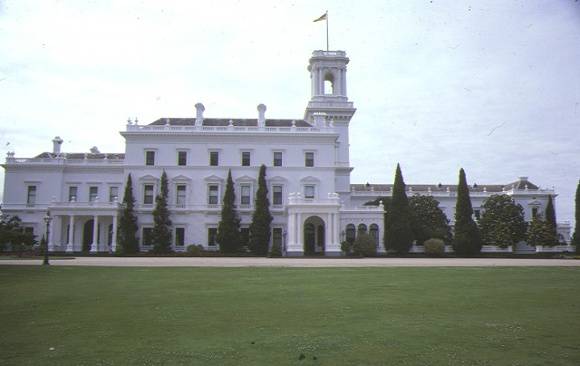| Back to search results » | Back to search page » |
|
GOVERNMENT HOUSE COMPLEX
LocationGOVERNMENT HOUSE DRIVE SOUTH YARRA, MELBOURNE CITY
File Number603381 (1)LevelRegistered |
|
Statement of Significance
What is significant?
Government House Complex features one of the largest and most beautiful mansion houses in Australia. Built between 1872 and 1876, the complex consists of the main house, outbuildings and substantial 19th century grounds. The main building consists of three parts: the extravagant single storey State Ballroom occupying the entire south wing; the three storey State rooms with their grand staircase hall; and the lavishly decorated two storey vice-regal apartments to the north. The different parts are unified by the richly decorated crowning cornice that continues round the whole building, carrying a finely detailed balustrade supporting urns, and by the porte-cochére and porticos which feature Doric orders. The building's most notable and instantly recognisable feature is its 145 foot tower, which consists of a plain shaft crowned by a finely detailed belvedere. Service quarters to the east of the main house consist of a large paved yard surrounded on three sides by a colonnaded verandah sheltering living quarters for the staff. Nearby are the mews, a paved area surrounded on three sides by stables, coach houses and living quarters. These outbuildings are an integral part of the complex but are architecturally attractive in their own right. The gardens were laid out at the time of the construction of the house and contain many fine mature trees. Their 19th century English character is still clearly evident.
How is it significant?
Government House Complex is of historical, architectural and aesthetic significance to the State of Victoria.
Why is it significant?
Government House Complex is of historical significance for its role in the vice-regal history of Victoria and Australia. The house served as the residence of the State's Governor from 1876 to 1902 and from 1934 to the present day. It was the first purpose-built Government House, replacing the much smaller Toorak House, and its grandeur and size reflect the confidence and burgeoning wealth of the colony as a result of the gold rushes. After Federation of the Australian colonies in 1901, the house served as the residence of the Governor General of Australia, until the establishment of Canberra as the nation's capital in 1926. The continuing vice-regal use of the complex and the substantial intactness of its outbuildings and grounds provide an excellent illustration of the character of a 19th century governor's residence. The house's elaborate interiors, as well as the stables, servant accommodation and other outbuildings provide evidence of the kind of lifestyle enjoyed by 19th and early 20th century elites.
Government House Complex is of architectural significance as one of the grandest and largest residences, and one of the finest examples of 19th century residential architecture, in Australia. The three components of the house, the State, Private, and Ballroom wings, are expressed in a grand composition articulated by the belvedere tower, which has itself become a prominent Melbourne landmark and symbol. Designed in the conservative classical style, the superb Italianate composition appears to have been inspired by Queen Victoria's Osborne House on the Isle of Wight. The house features a rich variety of fine mouldings and other decoration, and the interiors are among the grandest in Melbourne.
Government House Complex is of architectural significance as the work of William Wardell, assisted by J.J. Clark and P. Kerr, all of the Public Works Department. Wardell (1823-1899) was the Inspector-General of Public Works in Victoria when he designed Government House. Whilst Government House is one of his most substantial and distinguished buildings, he is perhaps chiefly known as a talented exponent of the Gothic Revival style. Other important buildings designed by Wardell include St Patrick's Cathedral, St John's Church of England, Toorak and the Gothic Bank on the corner of Collins and Queen Streets.
Government House complex is of aesthetic significance for its garden, which is possibly the most intact 19th century mansion garden remaining in Melbourne. The garden generally conforms to the original design by amateur designer John Sayce of 1873, which is well documented. The garden is especially significant in that the utilitarian areas remain relatively intact, although the kitchen gardens recently ceased operations. The garden's significance is accentuated by its association with William Guilfoyle, curator of the Melbourne Botanic Gardens, who refined and helped to implement Sayce's design. The design modifications recommended by Guilfoyle are well documented and his plan (superimposed in red on Sayce's plan), reports and sketches give insight into his design philosophy at the time he commenced work at the Botanic Gardens. The garden's aesthetic significance additionally derives from its close relationship to the Botanic Gardens and Domain, which are designed to be mutually complementary. The garden contains many fine mature trees, including conifers, Australian rainforest species and deciduous trees, which are characteristic of the era and which also reflect Guilfoyle's personal taste.
Group
Parks, Gardens and Trees
Category
Garden Residential




