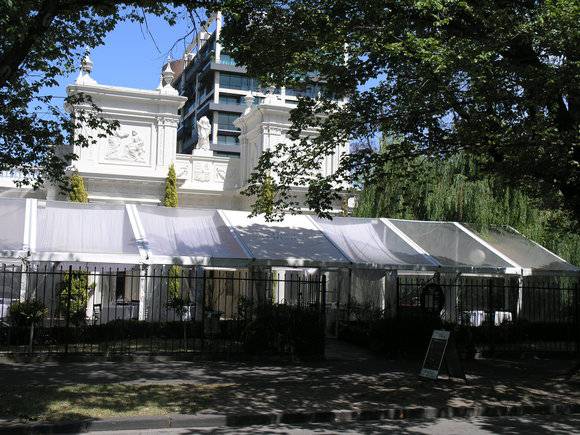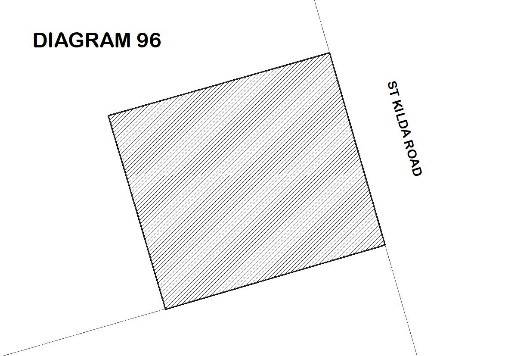| Back to search results » | Back to search page » |
|
RATHGAEL - THE WILLOWS
Other NameESTELLA Location462 ST KILDA ROAD MELBOURNE, PORT PHILLIP CITY
File Number602069LevelRegistered |
|
Statement of Significance
What is significant? The size of these allotments and their proximity to the city, resulted firstly in the conversion of many of these large residences to flats and guest houses in the 1920s and 1930s, and secondly in the replacement of many of them in the 1960s with multi-storey office buildings. As a result a very small number of the mansions survived demolition. The land on which Rathgael stands was bought by the Melbourne solicitor, J. G. Duffett in the 1875 land sales, and retained by him until sold to a builder, James Dowie by 1889. In the following year, a sixteen-roomed, single storey rendered brick house, named Estella, was constructed for Leon Cohen, a bookmaker. Designed in a late classical boom style, there is some dispute as to the architect of the mansion. Tenders were called by William George Wolf, however it has been suggested that Walter Scott Law was more likely to be the architect, as he designed terraces in Nicholson Street, Fitzroy for Leon Cohen in 1888, and the style employed in St Kilda shows similarities to Law’s work. The front façade of the single storey building incorporates two tall porches flanking the entrance, in an overall symmetrical composition. The oversized entablatures of these porches contain low relief sculptures depicting classical scenes, and are adorned with parapet urns. Doric columns and pilasters support a frieze of triglyphs and metopes, and unusual circular openings are contained within this Doric framework. The parapet of the central entrance bay contains festoons, a central sculpted panel and a sculpted figure above. As is evident in a photograph of 1900, a bullnose verandah was originally located between the two porches and also around the sides of the front of the building, terminating in polygonal side bays. This has since been removed. The four principal rooms of Rathgael are all that remain of this sixteen-roomed house, which is now used as a restaurant, known as The Willows. How is it significant? Why is it significant? Rathgael is of architectural significance as a highly elaborate boom style mansion, which illustrates the wealth and extravagance of the 1880s and early 1890s in Melbourne. It is a highly original composition, with porches which incorporate unusual detailing, such as large low relief sculpture panels and circular openings. The four principal rooms of the building remain to present an original front to St Kilda Road, except for the verandah which has been removed. Rathgael is also of architectural significance as an important work of architect, Walter Scott Law, who designed many fine boom style buildings in Melbourne, including Benvenuta (1892) in Drummond Street, Carlton.
The mansion, Rathgael (formerly Estella) was built in St Kilda Road, South Melbourne for Leon Cohen in 1890, at a time when this boulevard was a highly prestigious address in Melbourne. A Lands Act in 1862 reserved large areas of land along this main thoroughfare south from the City of Melbourne, for public parks and specific institutions. Allotments were designated for benelovent institutions, the Homeopathic Hospital, Victoria Barracks and the Immigrant’s Depot. A controversial land subdivision in 1875, on land alienated from parkland on the western side of St Kilda Road, made frontages available for sale as residential properties, and numerous mansions were erected on substantial allotments of land.
Rathgael is of historical and architectural significance to the State of Victoria.
Rathgael is of historical significance as an important surviving mansion, illustrative of the many erected along St Kilda Road, one of Melbourne’s grandest boulevards in the late nineteenth century. It is one of very few mansions which remain to show the former prestige of this main thoroughfare south from the City of Melbourne.
[Online Data Upgrade Project 2004]
Group
Residential buildings (private)
Category
Mansion






