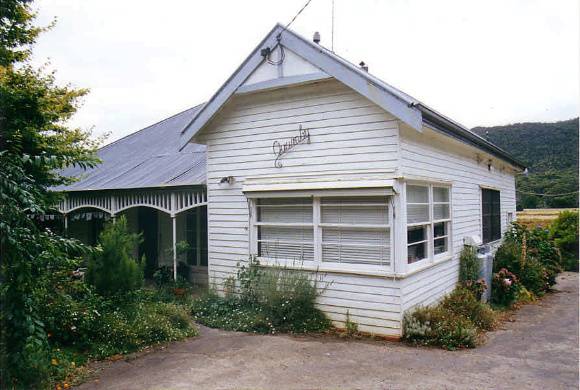| Back to search results » | Back to search page » |
|
House - 'Quamby', 159 Grampians Road, HALLS GAP
Location159 Grampians Road HALLS GAP, NORTHERN GRAMPIANS SHIRE LevelRec for other form of protection |
|
Statement of Significance
The house known as 'Quamby', 159 Grampians Road, has significance as a moderately intact example of an Edwardian style. Possibly built in c.1910, the house appears to be in fair condition when viewed from the road. The house known as 'Quamby' is architecturally significant at a LOCAL level. Although altered, it still demonstrates original design qualities of an Edwardian style. These qualities include the broad hipped roof form, together with the minor gable that projects towards the front. Other intact or appropriate qualities include the asymmetrical composition, single storey height, broken back return verandah formed under the broad hipped roof form, painted and lapped galvanised corrugated iron roof cladding, horizontal timber weatherboard wall cladding, shallow arched timber fretwork verandah valance, central timber framed front door opening, multi-paned timber framed casement windows at the front, and the decorative gable infill (stuccoed panelling and timber detail). The house known as 'Quamby' is historically significant at a LOCAL level. It is associated with residential developments in Halls Gap in the early 20th century. In particular, this house was built in c.1910, possibly for either the Mair family (who owned the property until recently) or for the Claridge family. Overall, the house known as 'Quamby' is of LOCAL significance.
Group
Residential buildings (private)
Category
House




