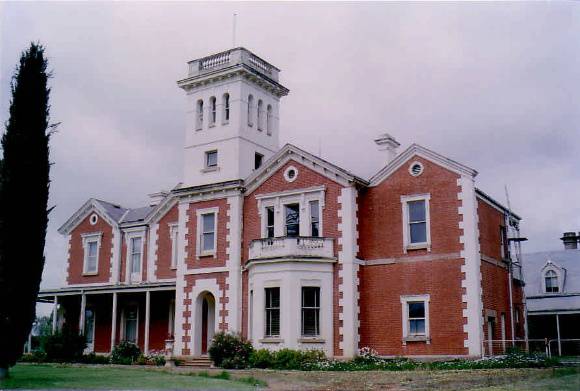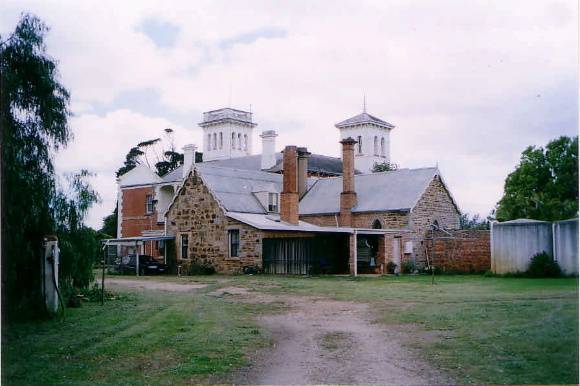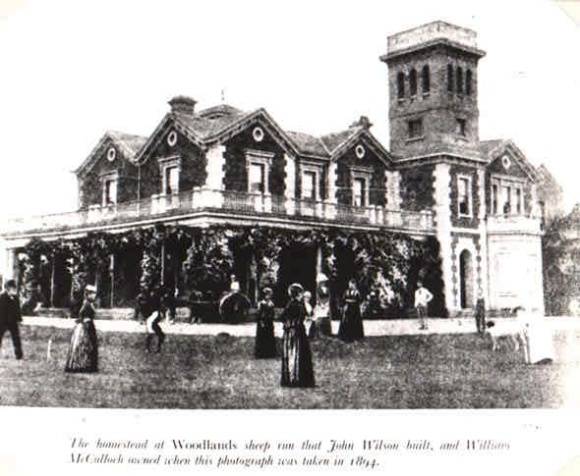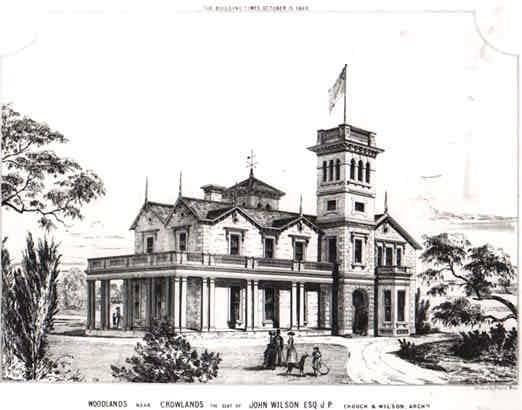| Back to search results » | Back to search page » |
|
Woodlands, 233 Woodlands Road, CROWLANDS
Location233 Woodlands Road CROWLANDS, NORTHERN GRAMPIANS SHIRE LevelRecommended for VHR |
|
Statement of Significance
Woodlands Homestead, 233 Woodlands Road, Crowlands, has significance as an outstanding example of a substantial and elaborate 19th century homestead complex. Originally selected by W.J.T. "Big" Clarke in late 1841, it was largely during the ownership of John Wilson from 1863 until 1888 when the property was transformed into one of the most notable rural estates in the Wimmera. Although the overseer's house and stables, shearer's quarters, woolshed, blacksmith's shop and associated outbuildings may have been built in the mid 19th century, the cultivated landscape setting, mansion house and brick and stone service buildings (men's quarters, stores, dairy, gardener's cottage, hot house, pump house, house stables and other buildings) were developed and constructed from the 1860s. Adjoining the original 1850s Picturesque Gothic granite cottage was an early 1860s brick house. This was greatly extended and altered in 1868 into an elaborate two storey Victorian Italianate styled mansion to a design by the architects, Crouch and Wilson. The 20-roomed house features ornate stained glass windows, being the work of Ferguson, Urie and Lyon of Melbourne, library bookcases by Thwaites of Melbourne, elaborately and delicately modelled ceilings by Scurry and Mackennal, imitation embossed and gilt leather dado papers, and grotesque stencilled friezes in a post-Christopher Dresser manner. Woodlands homestead is architecturally significant at a STATE level. It demonstrates original design qualities for a 19th century farm complex. These qualities include the substantial Victorian Italianate styled mansion house, with its complex hipped and gabled roof forms clad in slate, rear hipped roof tower surmounted by the turned timber finial and the major rendered brick tower adorned with its balustraded parapet, arched window openings and square stained glass windows. Other intact or appropriate features of the mansion house include the rendered brick quoining about the building corners and arched tower entrance, decorative brackets and oculus ventilators in the gable ends, projecting faceted rendered brick bay with balustraded parapet above, timber framed double hung windows, rendered window sills and elaborately bracketed label moulds about the first floor windows, timber panelling in the ground floor windows under the verandah, rendered brick chimneys, narrow eaves, tripartite window in the upper floor above the faceted bay, main entrance with highly ornamental stained glass sidelights and fanlight above, timber and stained glass front door, highly elaborate stained glass stair window, and the recessed first floor balcony. The adjoining original Victorian Picturesque Gothic styled cottage also has architectural significance at a STATE level. It has intact design qualities that include the steeply pitched galvanised corrugated iron roof forms adorned with decorative cottage orne timber bargeboards and turned timber finials, gabled dormers, granite wall construction with brick and stone quoinwork, pointed arched timber framed window and door openings, timber door with pointed arched panelling, rendered hexagonal chimneys and the rectangular brick chimneys. Other intact or appropriate qualities include the narrow eaves and the flat headed timber framed four paned double hung windows. The rear nearby outbuildings (laundry, men's quarters, stores, diary, house stables, hot house) and other associated buildings also contribute to the architectural significance of the place. They demonstrate original design qualities of Victorian vernacular styles, with their simple gabled roof forms, brick or stone wall construction, and rudimentary window and door openings and chimneys. The hot house also has intact elaborate timber collar beams, and glazing panels. The northern outbuildings over the Wimmera River are also architecturally significant at a STATE level. They demonstrate original design qualities of a Victorian vernacular style that include the modest single storey scale, rudimentary gable roof forms, random igneous granite construction, projecting verandahs, timber framed double hung windows, timber framed doorways, galvanised corrugated iron roof cladding, stone chimneys and narrow eaves. The surviving formal landscaped setting at Woodlands is aesthetically significant at a STATE level. It demonstrates important visual qualities associated with the 19th century development of the property. These qualities include the surviving mature exotic and native trees, shrubs and ornamental fountain comprising the remains of the northern garden, terracing of lawns, orchards and tennis court between the mansion house and the Wimmera River, mansion house service yard, and the mature avenues and groves of trees flanking the radiating vehicular drives from the mansion house. The distant remnants of the golf course to the west of the mansion house and the headstone marking the grave of J.F. Francis, original overseer, also contribute to the aesthetic amenity of the place. Woodlands homestead is historically significant at a STATE level. It is associated with the development of one of the largest and most substantial pastoral properties in the Wimmera in the 19th century. Originally selected in late 1841 as a sheep station by W.J.T. "Big" Clarke, one of the colony's wealthiest landowners, the original 184,000 acres was overseen by J.C. Francis until his servant murdered him in 1842. In 1855, Clarke sold Woodlands to William Hargraves and Robert Blackwood. Blackwood later co-owned the property with John Wilson until 1863, when Wilson took on the property in his own right. During the next twenty years, he transformed the property (which had a stone overseer's cottage and detached kitchen, stables, shearer's quarters, and other associated buildings, and a Victorian Picturesque styled residence) into one of the most substantial rural estates in the Wimmera. In 1868, the four-roomed brick house that had been built by the early 1860s was greatly altered and extended into an imposing two storey Victorian Italianate styled mansion house to a design by the architects, Crouch and Wilson. Upon Wilson's death in 1888, Woodlands (which by then was reduced to 53,000 acres) was purchased by William McCulloch in 1889. McCulloch was the founder of the well-known firm of McCulloch Carrying Company, but his years in public office as Minister of Defence and later Minister of Public Works and Minister of Health gave him is renowned reputation. During his ownership of Woodlands, he leased it in 1891 and 1892 to Lord Hopetoun, Governor of Victoria (and later the first Governor-General of Australia) as his summer residence. After McCulloch's death in 1909, the property was take over by his sons, Colin (who had North Woodlands) and Sam (who had South Woodlands that included the homestead). In 1937, H.L.M. Beggs took occupation of the property and his daughter, Mrs. Innes, became owner upon his death. Woodlands was later sold to Mr. and Mrs. W.G. Spittle, and subsequently to R.W. Shaw. Overall, Woodlands Homestead is of STATE significance.
Group
Farming and Grazing
Category
Homestead Complex







