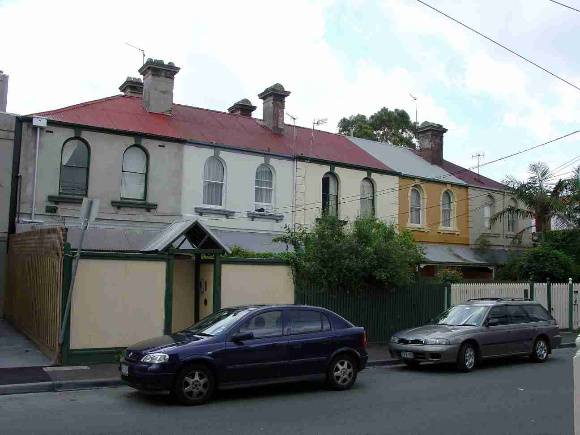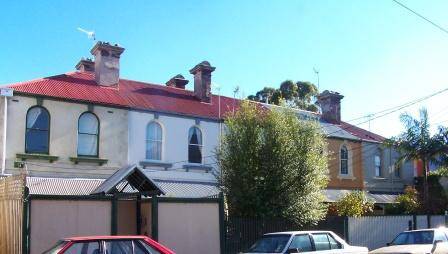| Back to search results » | Back to search page » |
|
HURST TERRACE
Location30-38 Dover Street, CREMORNE VIC 3121 - Property No 165215 LevelIncl in HO area indiv sig |
|
Statement of Significance
The following wording is from the Allom and Lovell Building Citation, 1998 for the property. Please note that this is a "Building Citation", not a "Statement of Significance". For further information refer to the Building Citation held by the City of Yarra.
History: Hurst Terrace, 30-38 Dover Street, Richmond, was built in 1871. The terrace is first listed in the Rate Books in 1871, as five 5 room brick houses, each valued at ₤26. The first owner was Alfred Hill. The first occupants were George Scott, a clerk, Margaret Goddard, gentlewoman, Sidney Moore, a clerk William Tockwill, an engineer, and George Heally, a clerk. Description: Hurst Terrace, 30-38 Dover Street, Collingwood, is a row of five two-storey attached Victorian rendered brick houses. In plan, the facades of Nos. 32 and 36 are slightly recessed, and the whole terrace is encompassed beneath a continuous hipped corrugated iron roof, with no parapet. The facades are relatively plain, with ornamentation limited to rendered quoining, moulded and bracketed window sills and moulded architraves to the semi-circular arched first floor double hung sash windows. The quoining has been removed from No. 32, and the architraves have been removed from Nos. 34, 36 and 38. A concave-profiled corrugated iron verandah runs across the facade at ground floor level, supported on timber posts with carved timber brackets, divided by timber wing walls between each dwelling. Rendered chimney stacks, which have barrel tops and moulded caps and which vary in width, remain above the party walls, with the exception of Nos. 32 and 34. No. 38 retains its original unpainted render finish. The terrace is set back relatively far from the street; no original front fences remain. Significance: Hurst Terrace, 30-38 Dover Street, Richmond, is of local architectural significance. It is an interesting and relatively intact example of a Victorian terrace which incorporates some unusual architectural elements, including recessed and quoined facades, single hipped roof and continuous verandah. The significance of the row is reduced somewhat by the high front fences which diminish the contribution of the building to the streetscape.
Group
Residential buildings (private)
Category
Terrace





