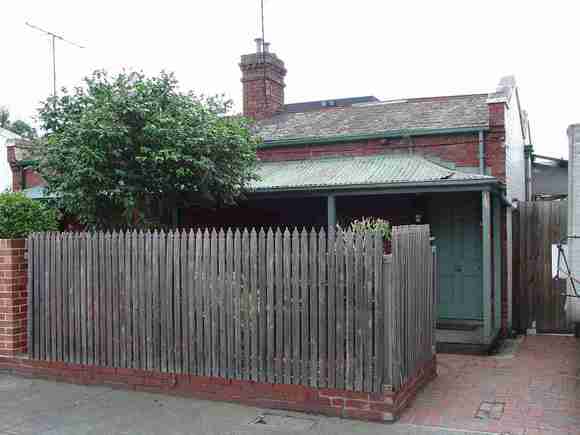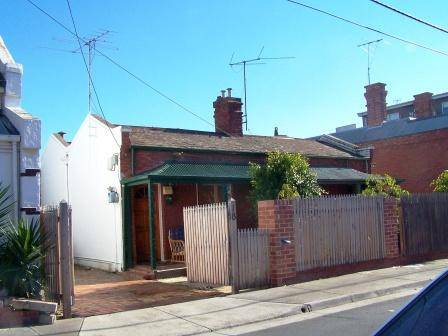| Back to search results » | Back to search page » |
|
TERRACE
Other NameHouse Location16 Cubitt Street, CREMORNE VIC 3121 - Property No 324370 LevelIncluded in Heritage Overlay |
|
Statement of Significance
The following wording is from the Allom and Lovell Building Citation, 1998 for the property. Please note that this is a "Building Citation", not a "Statement of Significance". For further information refer to the Building Citation held by the City of Yarra.
History: Unknown.
Description: The building at 16-18 Cubitt Street, Richmond, comprises a pair of single-storey attached brick Victorian houses. The facade is of tuck-pointed red brick, whilst the south elevation is finished in ruled render. The north elevation is painted brick. Each house has a four-panelled front door (not original) and a pair of multi-paned French doors. There is a single concave-profile hipped roof corrugated iron verandah, supported on square section timber posts, running across both houses; there is no party wall. The roof comprises two transverse gables, clad in corrugated iron. The form of the roof is reflected in the gabled side parapets, which have brick copings. The central chimney is of red brick, with a corbelled brick capping. Significance: The pair of houses at 16-18 Cubitt Street, Richmond, is of local architectural significance. It is a relatively unusual and substantially intact example of a very modest mid-Victorian residential pair, the general form of which, transverse gabled roof sections with gabled side parapets, is rare in Richmond, and unusual in the municipality.
Group
Residential buildings (private)
Category
Terrace





