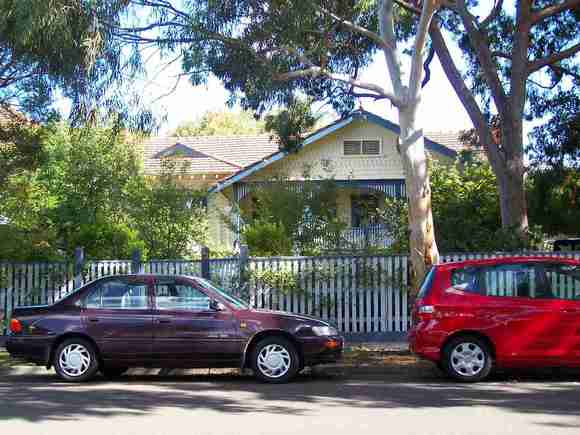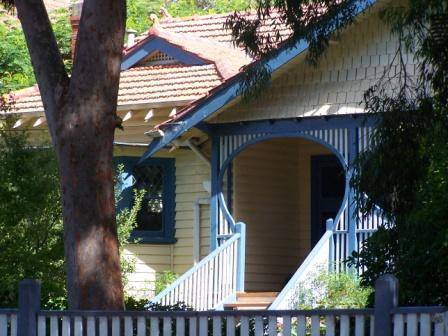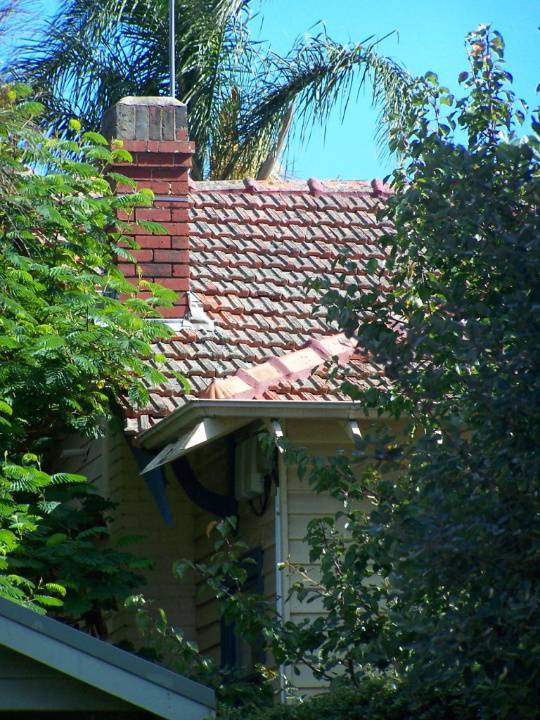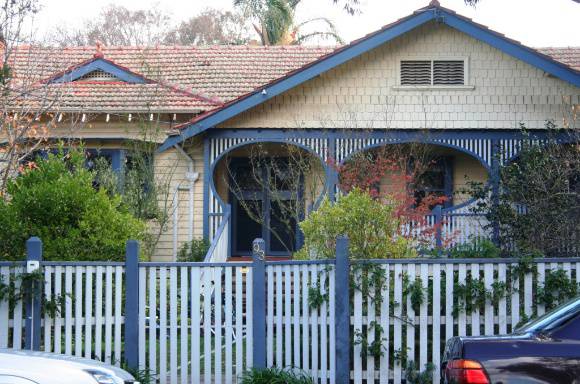| Back to search results » | Back to search page » |
|
May house
Location93 Lucerne Crescent, ALPHINGTON VIC 3078 - Property No 272590 LevelIncl in HO area indiv sig |
|
Statement of Significance
The following wording is from the Allom and Lovell Building Citation, 1998 for the property. Please note that this is a "Building Citation", not a "Statement of Significance". For further information refer to the Building Citation held by the City of Yarra.
History: The development of A D Hodgson's Lucerne Estate subdivision was commenced in 1885 from the original Will's Lucerne Farm purchased in 1840. Land sales commenced in 1885 but many lots remained vacant until the 1920s. Alice Brown owned lots in the Lucerne South No. 1 Estate, around 1900, selling them in 1910 to the engineer, John Grindrod who already lived in the street. Grindrod sold lot 24 to an architect, Arthur May in 1924, and in the following year May had designed and built 93 Lucerne Crescent. May lived there for a time until he leased it to Samuel O'Dea. Charles Layfield, a bootmaker, followed in 1934.
Description: The house at 93 Lucerne Crescent, Alphington. is a single storey timber bungalow style house. Its walls are clad in weatherboard. The terracotta tiled roof has crossed gables, with timber shingled gable-ends and bracketed eaves. The three-bay verandah, beneath the main longitudinal gable, has double basket-arched timber fretwork verandah bays and matching moon gate arched entrance, reached by a short flight of timber steps (perhaps non-original). To the left of the entrance is a protruding polygonal bay with timber-framed double-hung windows with diamond paned leadlight upper sashes. There is a simple corbelled red brick chimney with an unpainted rendered cap. The chimney breast has been painted, and the sub-floor area has been clad with timber lattice. The house is reminiscent of Harold Desbrowe Annear's three houses in The Eyrie, Eaglemont. Significance: The house at 93 Lucerne Crescent, Alphington, is of local architectural significance. It is an interesting and well-detailed composition of elements common to a number of houses built in the late Edwardian and inter-War periods in the lower Yarra Valley.
Group
Residential buildings (private)
Category
House







