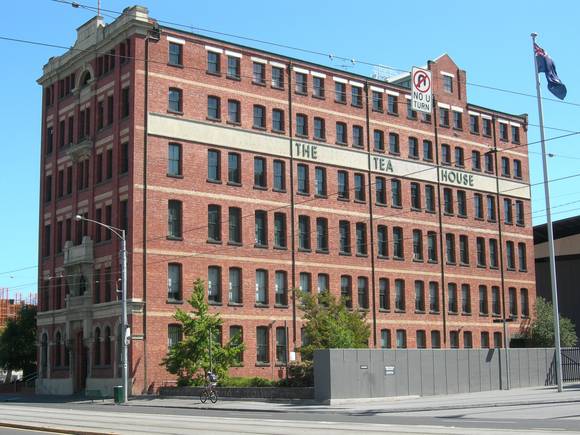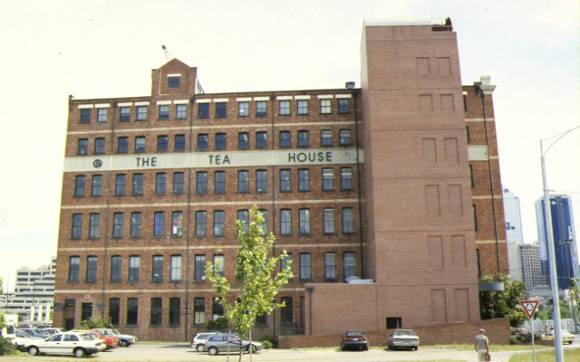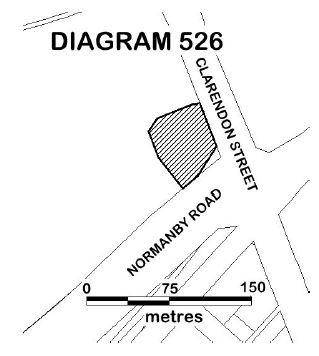| Back to search results » | Back to search page » |
|
ROBUR TEA BUILDING
Other NamesROBUR TEA HOUSE , THE TEA HOUSE , FERGUSSON AND MITCHELL FACTORY Location28 CLARENDON STREET SOUTHBANK, MELBOURNE CITY
File Number604208LevelRegistered |
|
Statement of Significance
What is significant?
How is it significant?
Why is it significant?
The Robur Tea Building is of architectural significance as one of the
finest and most prominent examples of a 19th century warehouse in
Melbourne. It was for many years one of the tallest buildings outside
the CBD, its height and freestanding character making it a South
Melbourne landmark even today. The functional requirements of a
warehouse are clearly evident in its simple box-like shape, but a
certain amount of pride is expressed in the restrained decoration of
the eastern facade. The Robur Tea Building is of architectural significance as a noted
work of Nahum Barnet. Barnet was a most prominent architect in the
four decades that saw Melbourne emerge from the 1890s depression and
flourish during the Edwardian period. Certain architectural details
indicate that this building was seminal in Barnet's development as an
architect. In particular the central arched motif links the six
storeys of the facade, a detail that became a major element in his
central city buildings. Buildings such as the Auditorium Building,
Paton Building and the Davison Building at the corner of Collins
Street and Elizabeth Street are typical of his city buildings.
Barnet's practice was extensive, however, and included such buildings
as the Villa Chandos in East Melbourne, the Florida Mansions in St
Kilda and the Toorak Road Synagogue. The Robur Tea Building is of historical significance as a reminder of
the character and location of 19th century commerce in Melbourne. The
Tea building is one of the few remaining traces of the industrial and
warehousing establishments that until the 1970s and 1980s dominated
the south bank of the Yarra, in an area where swampy land made
substantial building difficult and residential development
unattractive. These older uses have now been 'swamped' in their turn
by leisure and luxury apartment developments. While the building has
been known for some time as the Tea House, it is worth remembering
that it was originally constructed as a stationer's warehouse and
factory, and is now one of the few remaining factory buildings in the
centre of the city. Its later use as a tea warehouse also serves as a
reminder that this part of the river bank was once a thriving wharf
area, before bigger ships and changed cargo handling methods led to
the construction of larger capacity port facilities further towards
the mouth of the Yarra.
The Robur Tea Building is named after one of its better known
occupants, but it was in fact built between 1887 and 1888 as a
warehouse for Fergus and Mitchell, manufacturing stationers. The
architect was Nahum Barnet, the engineer John Grainger and the builder
James Moore. The building is constructed of load-bearing red brick and
provides six above ground floors which are separated by cream brick
courses. The largely unadorned walls are amply supplied with windows.
The timber floors are supported by cast iron columns and steel beams.
The building is a simple box shape with ornamentation confined to a
rendered central entrance surround on the east facade which is
reflected by an arched balcony the height of the top two floors.
The Robur Tea Building is of scientific (technical),
architectural and historical significance to the State of Victoria.
The Robur Tea Building is of scientific (technical) significance
because of several innovative techniques employed in its construction.
The most notable feature of the building is the solution to the
problem of foundations. The building was erected on a swampy site and
initial advice to the owners was that a building of the size proposed
was not feasible. The engineer John Grainger was engaged and he
devised a system of 450 ironbark piles and concrete rafts to support
the six storey structure. It was a remarkable solution and no directly
comparable buildings exist because such difficult foundations were not
tackled again until after WWI. Another innovation was the use of steel
beams supporting the floors, one of the earliest uses of such
technology in Victoria. These innovations are a tribute to John
Grainger, architect and engineer, who, in partnership with several
reputed architects, contributed to such noted structures as Princes
Bridge, the swing bridge over the La Trobe River at Sale, the
administration block of the Melbourne Town Hall, Elizabeth House and
Collins House and the conversion of Cliveden Mansions, East Melbourne.
Group
Commercial
Category
Warehouse/storage area






