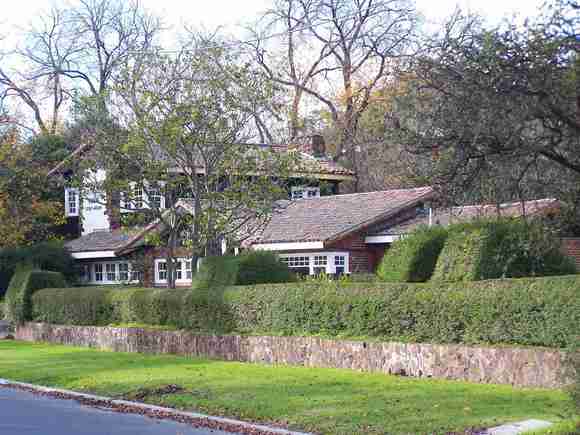| Back to search results » | Back to search page » |
|
Yarra Bend Golf Club House
Locationoff Golf Club House Yarra Bend Road,YARRA BEND, City of Yarra LevelIncl in HO area indiv sig |
|
Statement of Significance
The following wording is from the Allom and Lovell Building Citation, 1998 for the property. Please note that this is a "Building Citation", not a "Statement of Significance". For further information refer to the Building Citation held by the City of Yarra. History: From 1848 onwards the Metropolitan Lunatic Asylum began to spread from the hillside, overlooking the bend in the Yarra, to the banks of the river. Small cottage accommodation was supplemented by larger hospital buildings, administration blocks and a cemetery on the river bank. By 1926 the asylum was emptied and most of the cottages demolished by Whelan the Wrecker. After some indecision as to the fate of the 315 acres remaining, it became a public park under a management committee of Heidelberg Shire Councillors and Government nominees. By 1933 the Heidelberg-Kew Lands Act was proclaimed, adding 272 acres of land on the south side of the river, to the previous 315 acres (94.5 metres). On the Heidelberg Shire portion an 18 hole golf course was laid out and with it, a clubhouse was provided. The Public Works Department Chief Architect, Percy Everett, supervised the design of the clubhouse; the clubhouse opened in May 1936 in front of 1000 people.
Description: The Yarra Bend Golf Club House is a single and double-storey building designed in a rustic American bungalow style. The building is constructed of clinker brick, rubble stone and logs from trees felled from the site of the present carpark.2 The main single-storey wing has a broad gabled roof clad in Cordova pattern terracotta tiles, hinting at the popular American inspired Spanish Mission style. The projecting entrance porch also has a broad gabled roof, with heavy rubble stone piers. The building has groups of double-hung sash windows, with multi-paned upper sashes. A double-storey section intersects the main wing at the north end, and has a wide rubble stone chimney penetrating the gable end, bearing the name of the building in raised metal lettering. Fine, clipped hedges separate the carpark and practice green from the building. Significance: The Yarra Bend Golf Club House, Yarra Bend, is of local architectural significance. The building is a distinctive example of the American-inspired bungalow style, designed by Public Works Chief Architect, Percy Everett. Notable elements include the rubble stone piers, chimney and Cordova tiled gabled roofs. The building is enhanced by its landscaped setting.
Group
Recreation and Entertainment
Category
Sports Club






