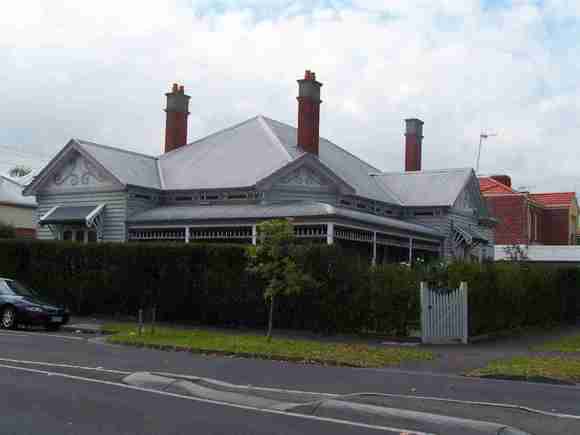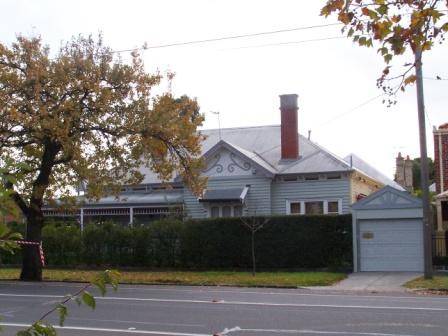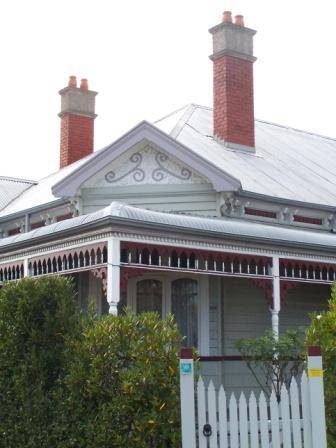| Back to search results » | Back to search page » |
|
345 Highett Street
Other NameHouse Location345 HIGHETT STREET RICHMOND, YARRA CITY LevelIncl in HO area indiv sig |
|
Statement of Significance
What is significant?
The house at 345 Highett Street, Richmond, built in 1909 by and for Henry E Rose, a builder. It is a single-storey Edwardian timber villa on a prominent corner site. Its walls are clad in timber shingle-patterned and plain weatherboards with a wide mock-ashlar plinth. There are protruding gabled bays with decorative roughcast gable ends on the west and south elevations, and a return verandah between them. The verandah has a curved profile corrugated iron roof, turned timber posts and an unusual, delicate frieze. Windows on the street elevations are tripartite casements with segmental arched glazing, and highlights. The windows on the bays have skillion profile hoods with timber brackets. The main roof is hipped and has a gablet above the south-west corner, clad in corrugated iron. The roof has paired eaves brackets and is penetrated by tall, red brick chimneys with roughcast caps and terracotta chimney pots. The house at 345 Highett Street, Richmond, is of local architectural significance to the City of Yarra. It is architecturally significant as a relatively intact freestanding Edwardian timber villa, unusually large for this area of Richmond. This displays typical Edwardian detailing, including the roughcast gable-ends and timber verandah frieze and window hoods. (Criterion D)
Group
Residential buildings (private)
Category
House






