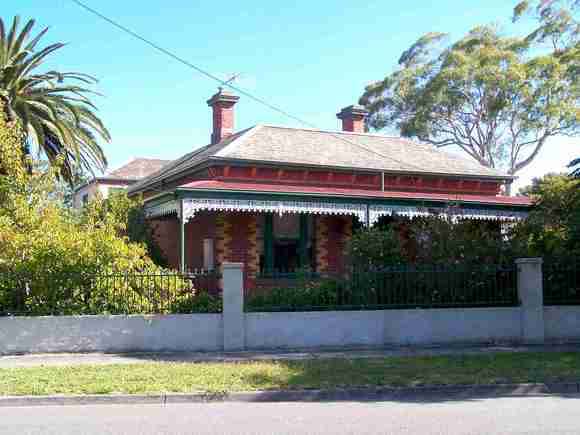| Back to search results » | Back to search page » |
|
53 Lucerne Crescent
Location53 LUCERNE CRESCENT ALPHINGTON, YARRA CITY LevelIncl in HO area indiv sig |
|
Statement of Significance
The following wording is from the Allom and Lovell Building Citation, 1998 for the property. Please note that this is a "Building Citation", not a "Statement of Significance". For further information refer to the Building Citation held by the City of Yarra.
History: Development of the Lucerne Estate was commenced in 1885 by A D Hodgson as a subdivision of Thomas Wills' Crown Portion 121, of 1840. The estate was sold in two parts, north and south, and it was the latter which included Lucerne Crescent. George Window Witcher, a law clerk living at 80 Greeves Street Fitzroy, purchased lots 61-3 of the Lucerne South No. 2 Estate and, in 1899, constructed the house at 53 Lucerne Crescent. Description: 53 Lucerne Crescent is a detached single-storey double-fronted bichromatic villa. The hipped roof is slated, and has bracketed eaves. Walls are of red brick, with contrasting cream and dark brown brick quoining. The panelled central entrance door is flanked by tripartite double-hung sash windows with bluestone sills. There is a return verandah with a convex profiled corrugated iron roof and cast iron lacework, supported on cast iron posts. Chimneys are red brick, with cement rendered moulded caps. At the rear is the stable and other original outbuildings. The garden possesses a number of mature exotic species including an impressive `Eucalyptus citriodora' which dominates the corner site. The front fence is not original. Significance: The house at 53 Lucerne Crescent is of local architectural and historical significance. The house is one of the few remaining dating from the original 19th century Lucerne South No 2 Estate subdivision. Architecturally, the bichromatic brickwork is unusual in the area. The house is a typical example of the style, and substantially intact.
Group
Residential buildings (private)
Category
House






