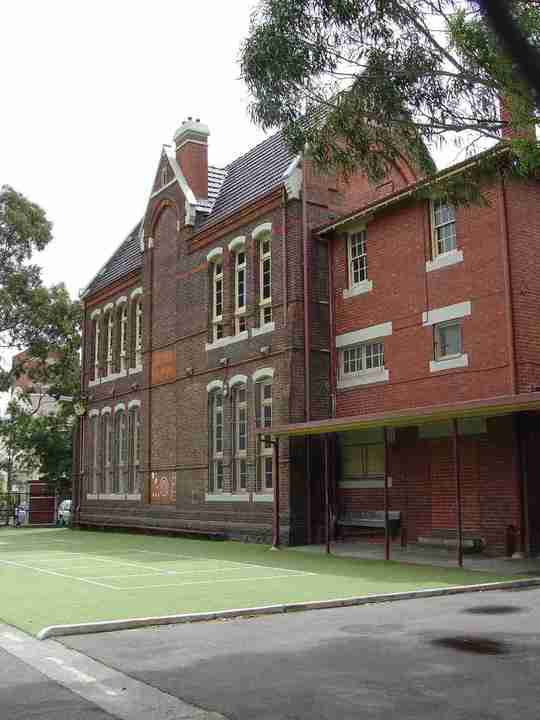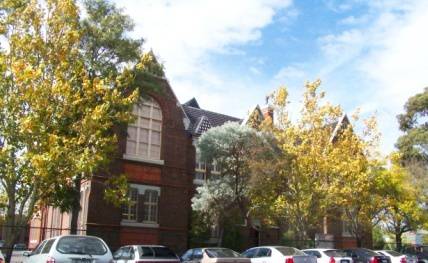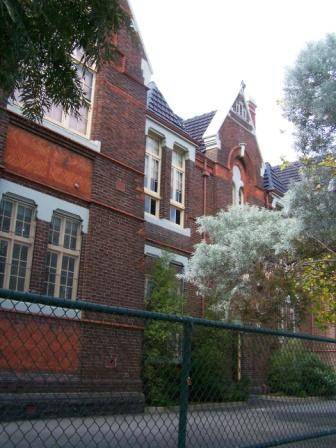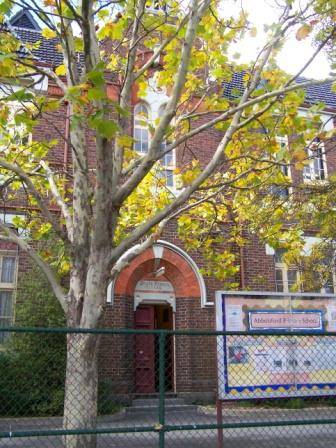| Back to search results » | Back to search page » |
|
Abbotsford Primary School, SS 1886
Location27 Albert Street, ABBOTSFORD VIC 3067 - Property No 108135 LevelIncl in HO area indiv sig |
|
Statement of Significance
This site was removed from the Government Building Register on 21 May 1998 and placed in the Yarra Planning Scheme. The Statement below was provided to the City of Yarra by Heritage Victoria on 25 May 1998. -------------------------------------------------------------------------------------------------------------- ASSESSMENT REPORT
NAME: Abbotsford Primary School No. 1886
LOCATION: Lithgow Street Abbotsford 3067
FILE NO: 602306 LOCAL GOVERNMENT AREA: Yarra City
CONTEXTUAL HISTORY
Abbotsford In the nineteenth century the whole of Collingwood, that is the land east of Smith Street and bounded by Victoria Parade, Alexandra Parade and the Yarra River, was known as East Collingwood. Later the area east of Hoddle Street and south of Alexandra Parade was named Abbotsford as it was the Abbotsford ward of the municipality of Collingwood. In the Victorian Municipal Directory of 1873, there were two entries for the towns of Collingwood and East Collingwood. Collingwood covered the area we now know as Fitzroy. By 1887 the city of Collingwood was formed and divided into 5 wards; one was the Abbotsford ward. The name of Abbotsford is said to have come from a house built in the 1850s by an American settler named Moss who wanted to build a replica of Sir Walter Scott's house, Abbotsford. He built one storey but could not complete it due to lack of money. It was built on part of the site later occupied by the Convent of the Good Shepherd. The name Abbotsford was given to the area between the Convent and Johnston Street.
The Architect The architect of the main building at Abbotsford Primary School is not known. However, the school is a relatively intact example of the Gothic style applied to school architecture which was built by the Education Department under Henry Bastow in 1877. Bastow, Henry Robert (1839-1920) was born on 3 May 1839. He migrated to Australia from Bridport, Dorset. He practised as an architect and surveyor in Tasmania in 1863 and is known to have designed the Union Chapel in Hobart. He took up an appointment with the Victorian Public Service on 30 April 1866, working as a draughtsman for the Victorian Water Supply and later as an architect and civil engineer for the Railway Department. In 1873 he was appointed to the Education Department as head of the architecture branch. The introduction of free compulsory and secular education in Victoria in 1872 led to a wave of building of schools all over the state. As the architect in charge of the provision of school buildings, Henry Bastow left a huge legacy to the State in the form of hundreds of schools of every type and size. Bastow was attached to the Education Department from 1873 to 1883 when he and his staff were transferred to the Public Works Department as part of the State Schools Division. By 1885 he was Senior Architect. He then had responsibility for "the design and execution of all architectural works". Bastow supervised the design of the new Crown Law Offices in 1892. He was retrenched on 30 April 1894, when reductions in the public service were made during the economic depression. He worked as an orchardist at Harcourt until his death on 30 September 1920.
HISTORY OF PLACE Abbotsford Primary School No. 1886 was opened on 1 May 1877 in Lithgow Street, which was then in the suburb of Collingwood. The site of six square chains had been purchased from St John Clare for £575. Further land was purchased to provide additional playing space. In 1911 two square chains were added to the north of the school, at a cost of £560. In 1959 a bequest from Henry Morton Lynch provided funds of £4514.10.0 which allowed further purchases in 1961, 1968 and 1969 to bring the total area of the school to 11 square chains. The building completed in 1877 by contractors Martin and Peacock was intended to house 750 pupils. The six large gallery rooms accommodated more than 100 pupils each. Although the enrolment for 1877 reached 1509, the average attendance was only 765. The building was connected to the sewerage system in 1919. New out offices were constructed in 1920-21 and 1922-23. In 1926 the building was modified and extended to the design of Public Works Department Chief Architect E. Evan Smith by contractor Thomas Coate at a cost of £8330.5.2. The six galleries were altered into twelve classrooms and four additional rooms were constructed. DESCRIPTION OF PLACE: The Abbotsford Primary School is a polychrome brick building with steep gables, arch heads over windows and decorative gable ventilators. The original slate roof has been replaced with tiles. The school is symmetrically planned with a central gable and tower over the entrance and subsidiary recessed gables on either side with a matching pair of more dominant gabled classrooms projecting slightly at each end. In the early years of the twentieth century, the Education Department became concerned about the adequacy of the lighting and ventilation in many of the nineteenth century Victorian schools. Most of these schools were altered at this time by the insertion of large multi-paned units with concrete lintels. A more sympathetic method, rarely used, was to extend existing arched windows by adding a panel at the bottom. Some of the windows at Abbotsford were extended in this way. Other arched windows have been bricked up. COMPARISON: The Historic Government Schools survey places Abbotsford in the category 4.3 Large Later Urban Gothic Symmetrical Two-storey central block. Of the seven in this group, Collingwood and Victoria Park have been demolished. Eaglehawk P .S and Rathdowne Street Carlton P .S have been transferred to the Victorian Heritage Register as tile most intact schools of the type. Abbotsford has been re-roofed and had its windows altered and is less intact than these examples. RECOMMENDATION Abbotsford Primary School No. 1886 does not warrant inclusion on the Victorian Heritage Register as it is not of State Significance and more intact examples of its type have been transferred to the Victorian Heritage Register. The building is however a good representative example of a Large Later Urban Gothic Symmetrical Two Storey school design and of local significance. Of particular note is the polychrome brick-work, unusual stepped chimneys and ornate window details. The interior still retains some of its original timber coved ceilings with decorative vents. Abbotsford Primary School No. 1886 has been removed from the Government Buildings Register and included in the Heritage Overlay of the Local Planning Scheme.
Group
Education
Category
School - State (public)







