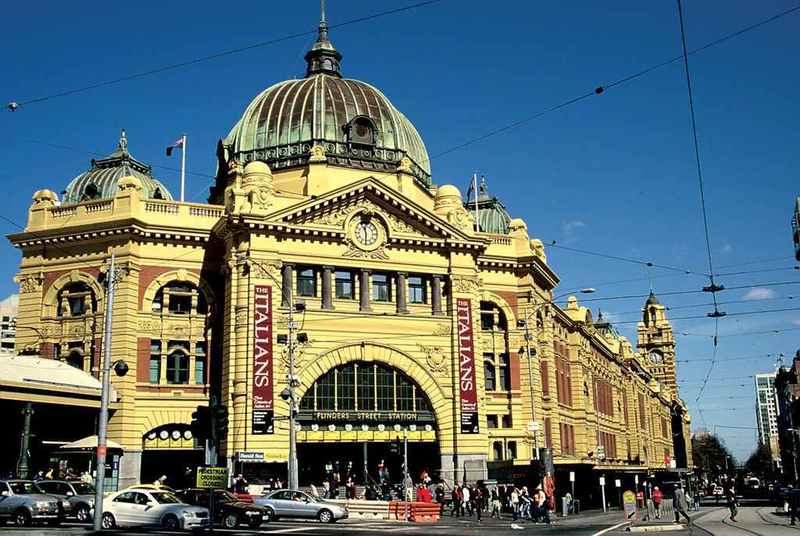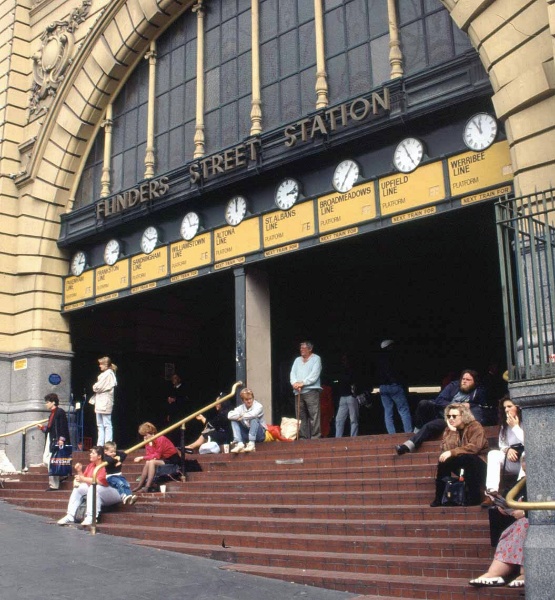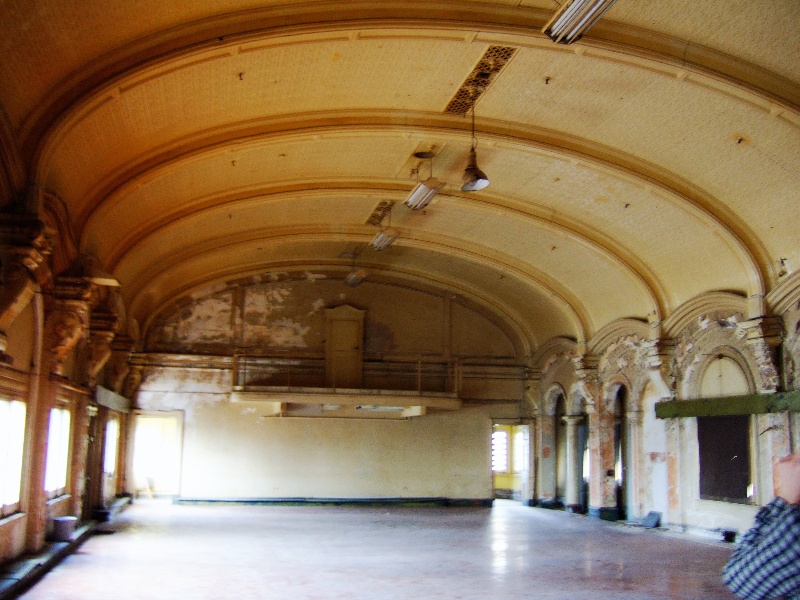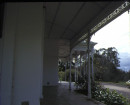Back to search results
Flinders Street Station
Cnr Flinders & Swanston Street, MELBOURNE VIC 3000 - Property No B3006
Flinders Street Station
Cnr Flinders & Swanston Street, MELBOURNE VIC 3000 - Property No B3006
All information on this page is maintained by National Trust.
Click below for their website and contact details.
National Trust
-
Add to tour
You must log in to do that.
-
Share
-
Shortlist place
You must log in to do that.
- Download report

B3006 Flinders Street Station



On this page:
Statement of Significance
Statement of Significance.
Flinders Street Station, designed by railway architect James Fawcett in partnership with railway engineer H P C Ashworth, and won in competition in 1899, but not completed until 1910, is of National social, architectural, aesthetic and technical significance as one of the landmark buildings of Melbourne.
Flinders Street Station is significant as possibly the most well known and heavily used public building in Melbourne. It was the major destination of the city's extensive suburban railway system, providing an imposing entry and exit point for thousands of travellers every day of the year, which in the early years was claimed to be the busiest station in the world. The platforms, the ramps, stairs, subways and concourse, have been used by millions of commuters since 1910. Except for unsympathetic alterations to the ramps up to Swanston Street made in 1983, all these elements are intact, and considered an integral part of Melbourne's historic character. Even minor details, such as the 'do not spit' signs, the large mirror on the ladies toilets off the Elizabeth Street subway and the original timber signboards, are widely known and enjoyed.
The steps of the main arch facing into the city became a convenient and popular meeting point known as "under the clocks" and is still popular today. While the opening of the city loop in 1980 has reduced the dominant role of the station, it is still an important destination and meeting point.
As a large and imposing public building located at the major symbolic gateway into the city, on one of the most important intersections, it is a familiar and well loved landmark, and the view of the building from Flinders Street has become one of the most photographed and instantly recognisable images of Melbourne.
Flinders Street Station is a uniquely urban building. The big entry arch under the famous copperclad main dome is at 45 degrees to the city streets, facing the middle of the intersection of Flinders and Swanston Streets and into the city proper. This invites travellers in and the elevated steps provide vistas out into the city. The clocktower at the other end of the building terminates the vista down Elizabeth Street, providing an orientation point in Melbourne's grid. The main building, only one room wide, and more than a block long, is a wall on the edge of the city, hiding the railway lines and the river, and marking the boundary between the heavily built up central retail area and the lower density areas beyond.
The architectural style of the building is unique in Victoria. While it is broadly Edwardian Free Style, the main building, originally described as French Renaissance is strongly influenced by French public architecture of the 1900s, the only such example. The symmetrical composition of the main sections, the use of giant order, heavily rusticated piers, squat domes, broad arches and the figures in relief over the arches of the original design (not executed), best display this influence. The design as executed, with an extra floor added, also includes elements found in architecture in Melbourne at the time, especially the use of red brick contrasted with coloured cement render, the use of banking (especially in the tower), and the grouping of windows vertically under tall arches, which were in turn broadly derived from the American Romanesque Revival. (A number of surburban and country railway stations (probably also designed by Fawcett & Ashworth) such as Glenferrie, Essendon and Caulfield, were built between the 1900s and the early 1920s that employ a similar, but far less elaborate, architectural style.)
While the building was originally welcomed as an ornament to the city, the influence of modern architectural opinions in the post WW11 period saw the building derided as eclectic, ugly and tasteless, a view which still persists in some quarters.
It is important to note that the design is not complete. A large multiple-arch iron roof over the platforms, with an enormous glass wall facing the river, was never built. This aspect of the design was in the manner of the grand European and English railway stations, except that the arches were to have been across the platforms, rather than along.
The building is important for the extensive use of Art Nouveau motifs, found in the leadlight windows, especially over the main entrances, the pressed metal in the offices, and in some of the iron work. This decoration is attributed to James Fawcett,a noted sculptor/craftsman as well as an architect, whose work was firmly in the style of the Art Nouveau. He produced designs for Wunderlich, who supplied the pressed metal work in the station. Fawcett's work was also found in the paneling of country and suburban trains (especially the 'red rattler' Tait trains) and probably in hundreds of Edwardian houses across Victoria.
The use of pressed metal, which includes ceilings in most office areas (in a huge variety of designs) as well as dados and friezes in some, is the most extensive in Victoria and the red painted, block fronted wall facing the platforms is the largest example of zinc cladding known in Australia.
The office portion of the station is of social and historical significance for having incorporated extensive and heavily used public facilities. Large and convenient public toilets for women were provided at a time when such facilities were rare. There was also a refreshment room and dining room on the first floor, and during the 1930s a child care centre operated in the building. Extensive facilities provided for the Victorian Railways Institute, which catered to the thousands of employees of the railways, as well as their families and friends. Located on the top floor, the Institutes rooms included a Concert Hall under the main dome, a library, two class rooms and a gymnasium, a billiard room and a lecture hall at the Elizabeth Street end, which was converted to a Ballroom c 1930. Many of these facilities were available for hire by outside organisations and by the 1950s Flinders Street Station was home to 120 cultural social and sporting organisations, such as catlovers, rose devotees, talented debaters and poetry lovers. This function continued until the Institute moved out in 1984.
Classified: 02/02/1998
Includes Mirka Mora mural. Classified: 14/09/1994
For history, description, evaluation and comparative analysis, refer to Flinders Street Railway Station Conservation Study, Allom Lovell and Associates, 1989.
2006 National Trust Victorian Heritage Icon Award
Flinders Street Station, designed by railway architect James Fawcett in partnership with railway engineer H P C Ashworth, and won in competition in 1899, but not completed until 1910, is of National social, architectural, aesthetic and technical significance as one of the landmark buildings of Melbourne.
Flinders Street Station is significant as possibly the most well known and heavily used public building in Melbourne. It was the major destination of the city's extensive suburban railway system, providing an imposing entry and exit point for thousands of travellers every day of the year, which in the early years was claimed to be the busiest station in the world. The platforms, the ramps, stairs, subways and concourse, have been used by millions of commuters since 1910. Except for unsympathetic alterations to the ramps up to Swanston Street made in 1983, all these elements are intact, and considered an integral part of Melbourne's historic character. Even minor details, such as the 'do not spit' signs, the large mirror on the ladies toilets off the Elizabeth Street subway and the original timber signboards, are widely known and enjoyed.
The steps of the main arch facing into the city became a convenient and popular meeting point known as "under the clocks" and is still popular today. While the opening of the city loop in 1980 has reduced the dominant role of the station, it is still an important destination and meeting point.
As a large and imposing public building located at the major symbolic gateway into the city, on one of the most important intersections, it is a familiar and well loved landmark, and the view of the building from Flinders Street has become one of the most photographed and instantly recognisable images of Melbourne.
Flinders Street Station is a uniquely urban building. The big entry arch under the famous copperclad main dome is at 45 degrees to the city streets, facing the middle of the intersection of Flinders and Swanston Streets and into the city proper. This invites travellers in and the elevated steps provide vistas out into the city. The clocktower at the other end of the building terminates the vista down Elizabeth Street, providing an orientation point in Melbourne's grid. The main building, only one room wide, and more than a block long, is a wall on the edge of the city, hiding the railway lines and the river, and marking the boundary between the heavily built up central retail area and the lower density areas beyond.
The architectural style of the building is unique in Victoria. While it is broadly Edwardian Free Style, the main building, originally described as French Renaissance is strongly influenced by French public architecture of the 1900s, the only such example. The symmetrical composition of the main sections, the use of giant order, heavily rusticated piers, squat domes, broad arches and the figures in relief over the arches of the original design (not executed), best display this influence. The design as executed, with an extra floor added, also includes elements found in architecture in Melbourne at the time, especially the use of red brick contrasted with coloured cement render, the use of banking (especially in the tower), and the grouping of windows vertically under tall arches, which were in turn broadly derived from the American Romanesque Revival. (A number of surburban and country railway stations (probably also designed by Fawcett & Ashworth) such as Glenferrie, Essendon and Caulfield, were built between the 1900s and the early 1920s that employ a similar, but far less elaborate, architectural style.)
While the building was originally welcomed as an ornament to the city, the influence of modern architectural opinions in the post WW11 period saw the building derided as eclectic, ugly and tasteless, a view which still persists in some quarters.
It is important to note that the design is not complete. A large multiple-arch iron roof over the platforms, with an enormous glass wall facing the river, was never built. This aspect of the design was in the manner of the grand European and English railway stations, except that the arches were to have been across the platforms, rather than along.
The building is important for the extensive use of Art Nouveau motifs, found in the leadlight windows, especially over the main entrances, the pressed metal in the offices, and in some of the iron work. This decoration is attributed to James Fawcett,a noted sculptor/craftsman as well as an architect, whose work was firmly in the style of the Art Nouveau. He produced designs for Wunderlich, who supplied the pressed metal work in the station. Fawcett's work was also found in the paneling of country and suburban trains (especially the 'red rattler' Tait trains) and probably in hundreds of Edwardian houses across Victoria.
The use of pressed metal, which includes ceilings in most office areas (in a huge variety of designs) as well as dados and friezes in some, is the most extensive in Victoria and the red painted, block fronted wall facing the platforms is the largest example of zinc cladding known in Australia.
The office portion of the station is of social and historical significance for having incorporated extensive and heavily used public facilities. Large and convenient public toilets for women were provided at a time when such facilities were rare. There was also a refreshment room and dining room on the first floor, and during the 1930s a child care centre operated in the building. Extensive facilities provided for the Victorian Railways Institute, which catered to the thousands of employees of the railways, as well as their families and friends. Located on the top floor, the Institutes rooms included a Concert Hall under the main dome, a library, two class rooms and a gymnasium, a billiard room and a lecture hall at the Elizabeth Street end, which was converted to a Ballroom c 1930. Many of these facilities were available for hire by outside organisations and by the 1950s Flinders Street Station was home to 120 cultural social and sporting organisations, such as catlovers, rose devotees, talented debaters and poetry lovers. This function continued until the Institute moved out in 1984.
Classified: 02/02/1998
Includes Mirka Mora mural. Classified: 14/09/1994
For history, description, evaluation and comparative analysis, refer to Flinders Street Railway Station Conservation Study, Allom Lovell and Associates, 1989.
2006 National Trust Victorian Heritage Icon Award
Show more
Show less
-
-
-
-
HEIDELBERG PUNT: SITE OF
 Manningham City
Manningham City -
GROUP OF ELMS AND PINES
 Manningham City
Manningham City -
ST CLEMENT'S CATHOLIC CHURCH
 Manningham City
Manningham City
-
-








